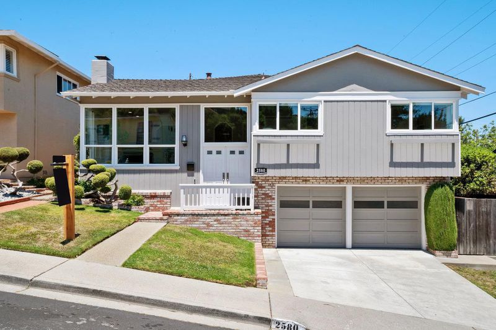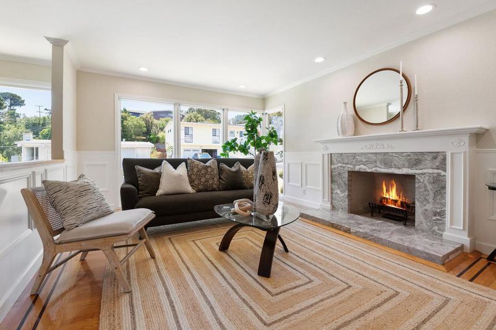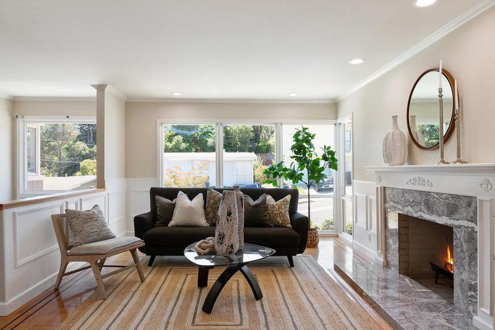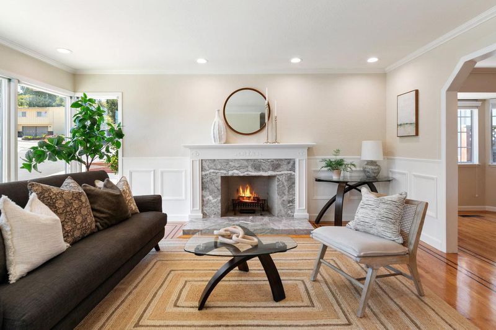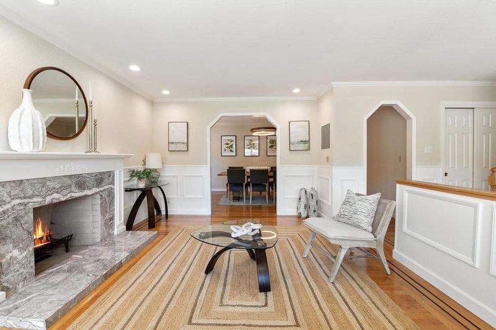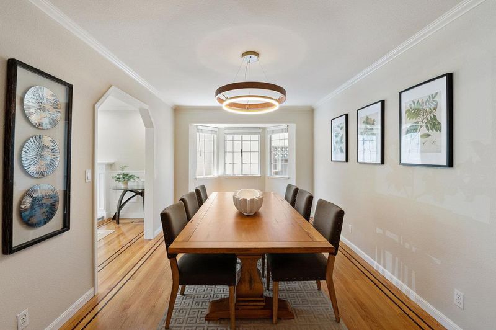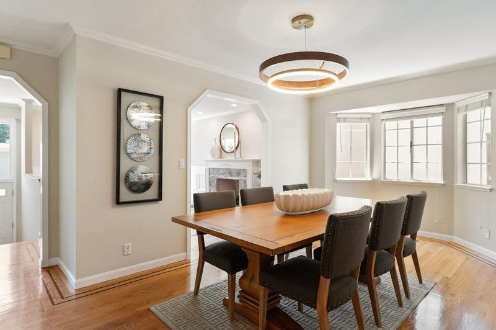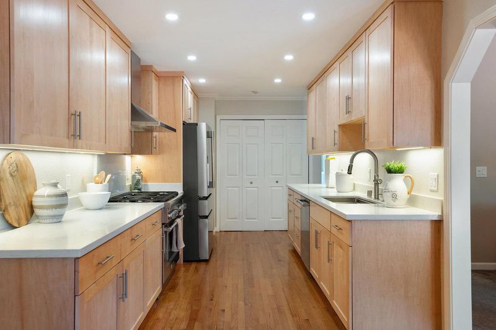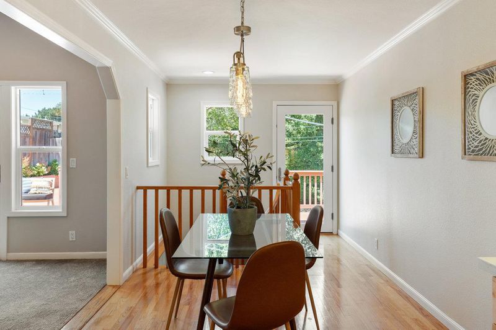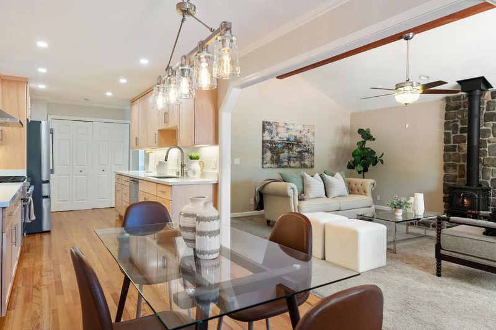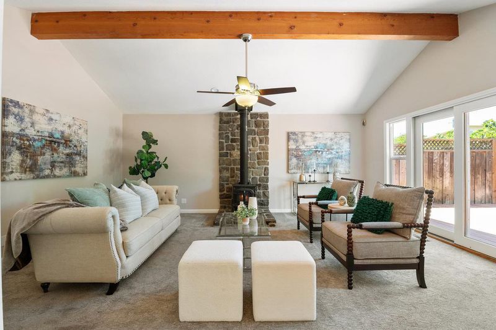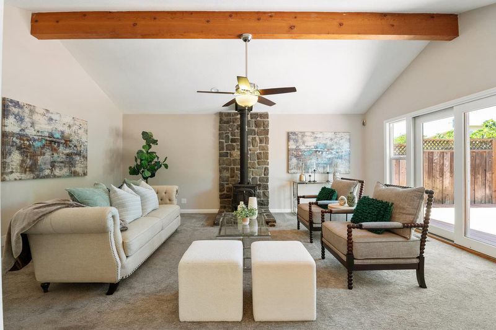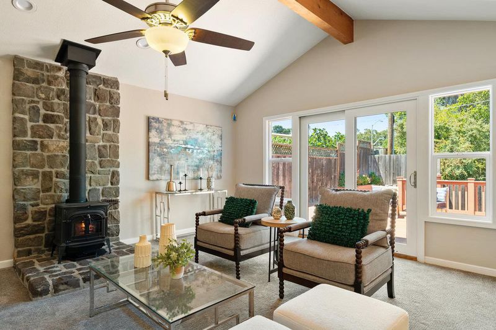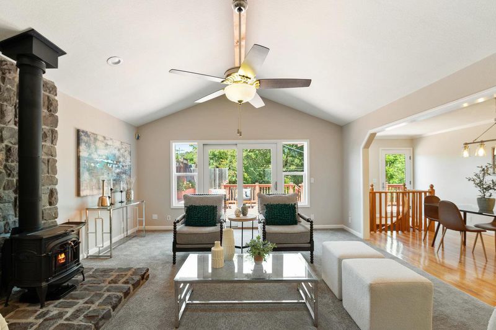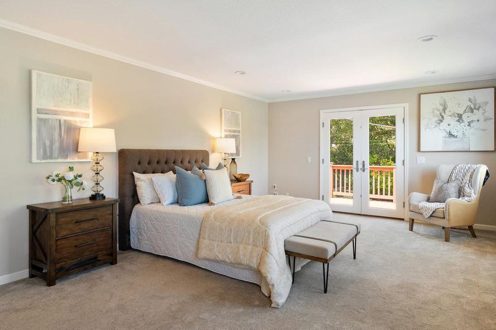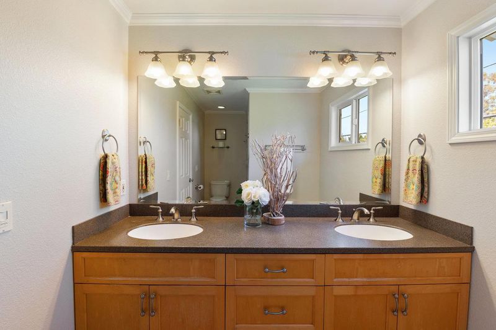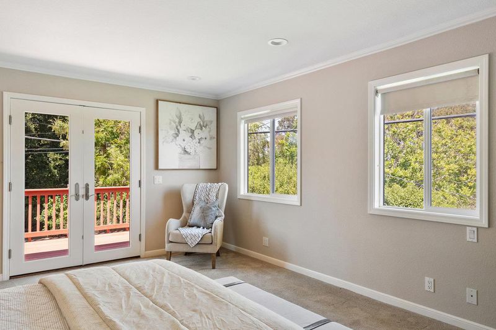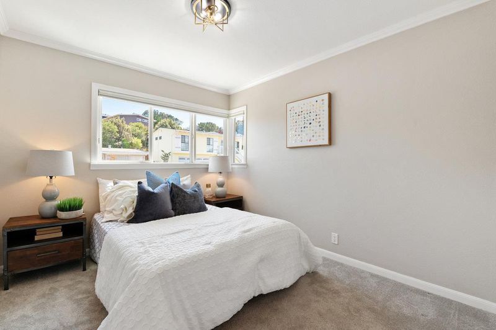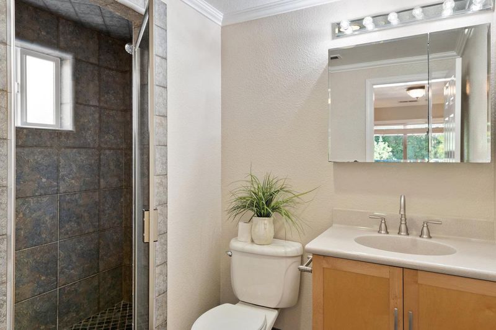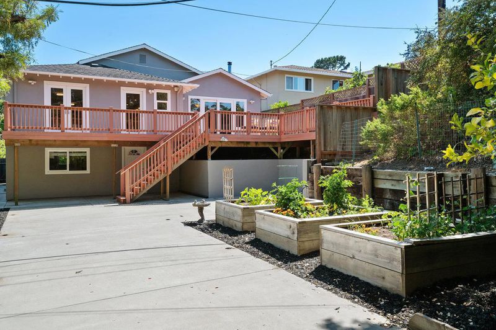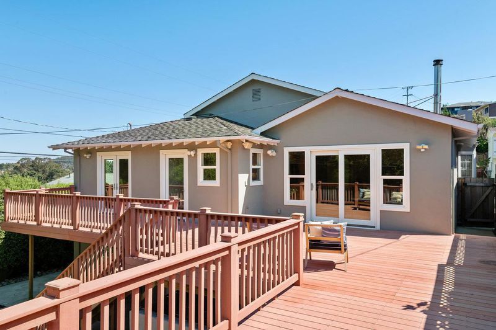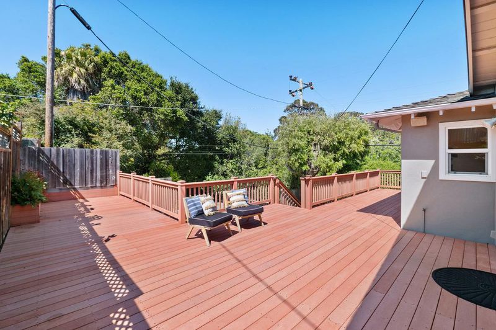
$1,899,000
2,220
SQ FT
$855
SQ/FT
2580 Princeton Drive
@ Crestmoor - 517 - Crestmoor Park 3, San Bruno
- 4 Bed
- 3 Bath
- 2 Park
- 2,220 sqft
- SAN BRUNO
-

-
Sun Jul 20, 1:00 pm - 4:00 pm
Welcome to 2580 Princeton Avenue, a beautifully maintained 4-bedroom, 3-bathroom home situated in the highly desirable Crestmoor Park 3. Spanning approximately 2,200 sqft, this residence has been lovingly cared for and thoughtfully expanded by the same family for over 30 years, making it a true gem. As you enter, you'll be greeted by gorgeous hardwood floors that flow seamlessly throughout the main living areas. The spacious living room features a cozy fireplace, creating a warm and inviting atmosphere, while the formal dining area is perfect for entertaining. The heart of the home is the recently renovated kitchen, boasting custom cabinets and commercial-grade appliances. This home includes two thoughtfully designed expansions, featuring a convenient downstairs bed and bath ideal for guests or multigenerational living as well as an upstairs family room that provides a wonderful space for relaxation. Enormous master bedroom suite, with updated bathroom featuring a luxurious steam shower. Massive attached 2-car garage, which includes a workshop and additional storage. Expansive rear yard for entertaining and gardening. Located in a friendly neighborhood with close proximity to parks, schools, shopping, and dining. Don't miss this opportunity!
- Days on Market
- 8 days
- Current Status
- Active
- Original Price
- $1,899,000
- List Price
- $1,899,000
- On Market Date
- Jul 11, 2025
- Property Type
- Single Family Home
- Area
- 517 - Crestmoor Park 3
- Zip Code
- 94066
- MLS ID
- ML82014306
- APN
- 019-121-010
- Year Built
- 1958
- Stories in Building
- 2
- Possession
- COE
- Data Source
- MLSL
- Origin MLS System
- MLSListings, Inc.
John Muir Elementary School
Public K-5 Elementary
Students: 437 Distance: 0.4mi
Peninsula High (Continuation)
Public 9-12
Students: 186 Distance: 0.6mi
Peninsula High
Public 9-12
Students: 19 Distance: 0.6mi
Highlands Christian Schools
Private PK-8 Combined Elementary And Secondary, Religious, Coed
Students: 577 Distance: 0.6mi
Rollingwood Elementary School
Public K-5 Elementary
Students: 262 Distance: 0.9mi
Parkside Intermediate School
Public 6-8 Middle
Students: 789 Distance: 1.0mi
- Bed
- 4
- Bath
- 3
- Parking
- 2
- Attached Garage
- SQ FT
- 2,220
- SQ FT Source
- Unavailable
- Lot SQ FT
- 5,450.0
- Lot Acres
- 0.125115 Acres
- Kitchen
- Countertop - Quartz, Dishwasher, Exhaust Fan, Garbage Disposal, Hood Over Range, Refrigerator
- Cooling
- None
- Dining Room
- Formal Dining Room
- Disclosures
- Natural Hazard Disclosure
- Family Room
- Separate Family Room
- Foundation
- Concrete Perimeter
- Fire Place
- Family Room, Living Room, Wood Burning, Wood Stove
- Heating
- Central Forced Air
- Laundry
- In Garage, In Utility Room, Upper Floor
- Possession
- COE
- Fee
- Unavailable
MLS and other Information regarding properties for sale as shown in Theo have been obtained from various sources such as sellers, public records, agents and other third parties. This information may relate to the condition of the property, permitted or unpermitted uses, zoning, square footage, lot size/acreage or other matters affecting value or desirability. Unless otherwise indicated in writing, neither brokers, agents nor Theo have verified, or will verify, such information. If any such information is important to buyer in determining whether to buy, the price to pay or intended use of the property, buyer is urged to conduct their own investigation with qualified professionals, satisfy themselves with respect to that information, and to rely solely on the results of that investigation.
School data provided by GreatSchools. School service boundaries are intended to be used as reference only. To verify enrollment eligibility for a property, contact the school directly.
