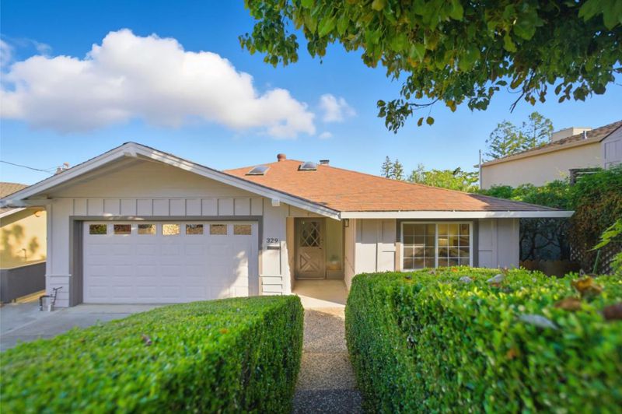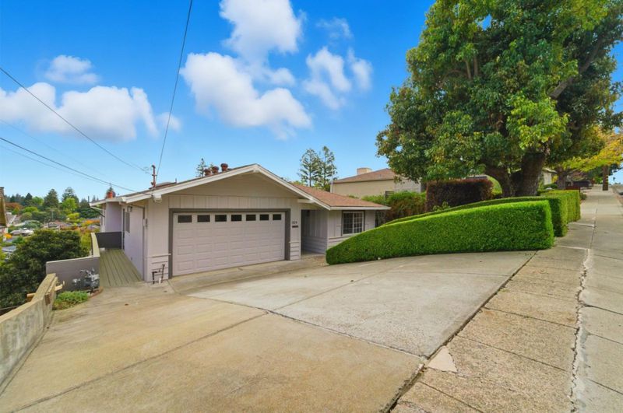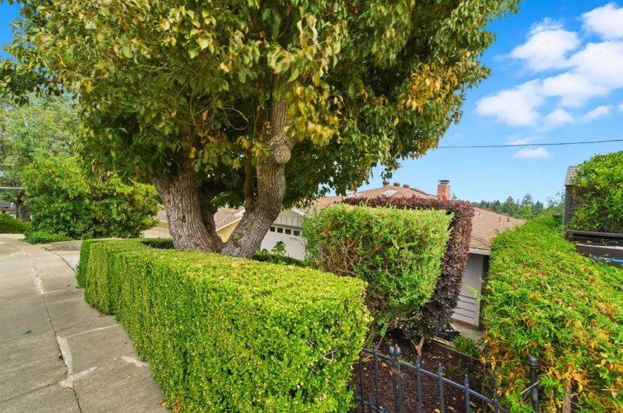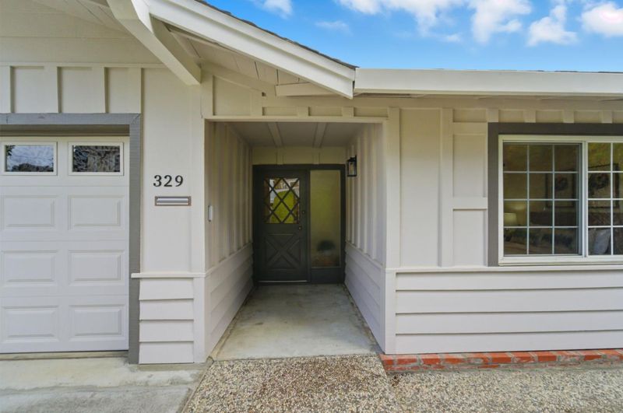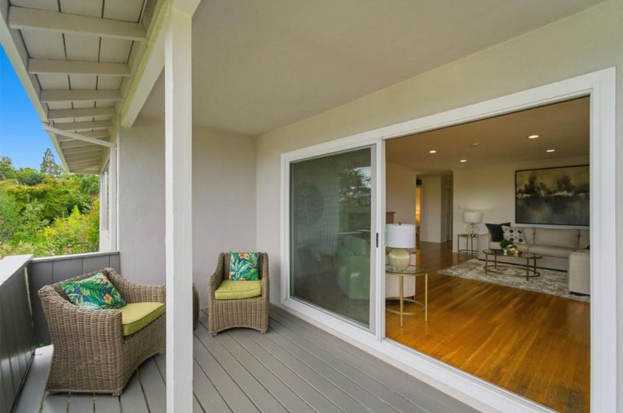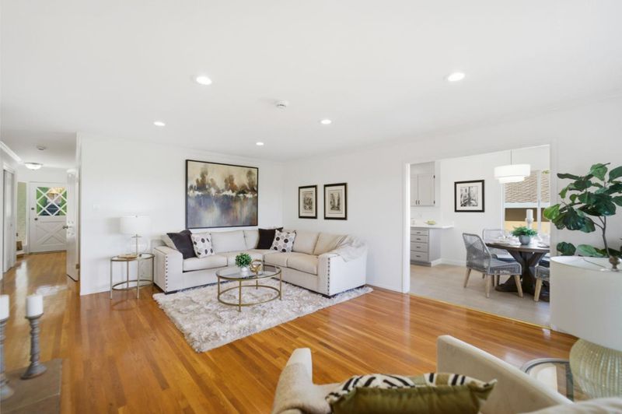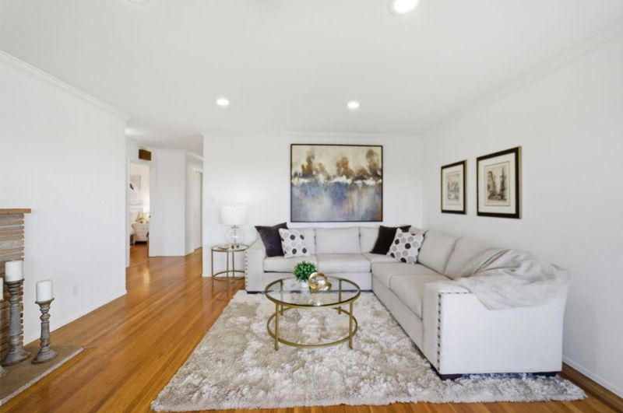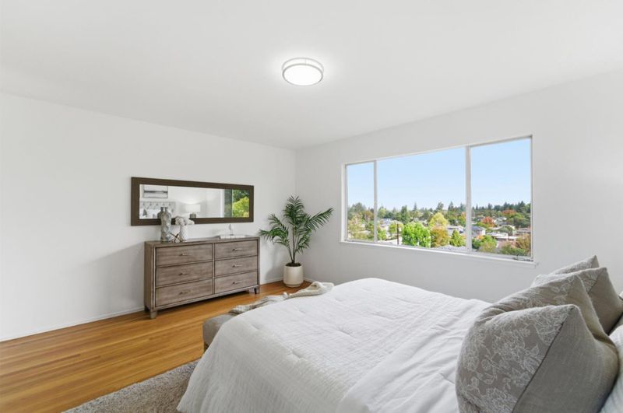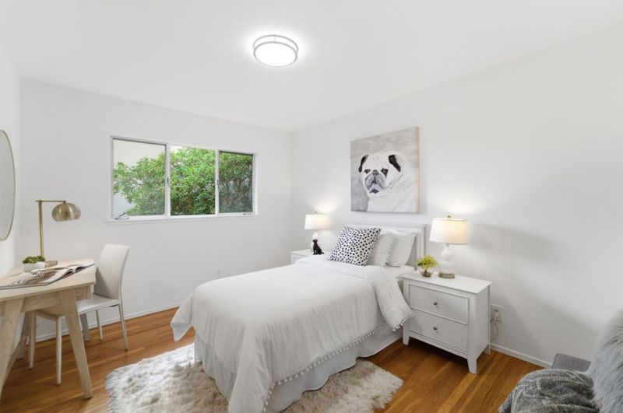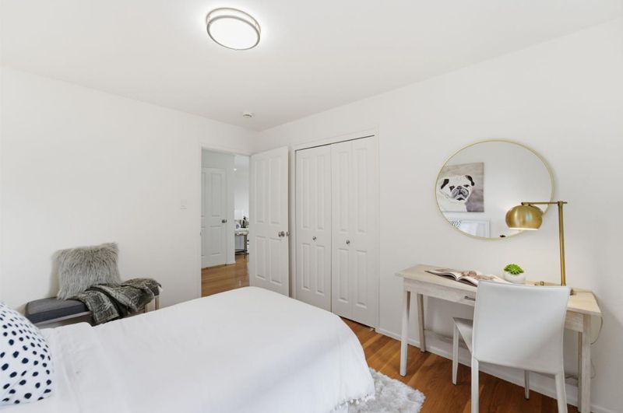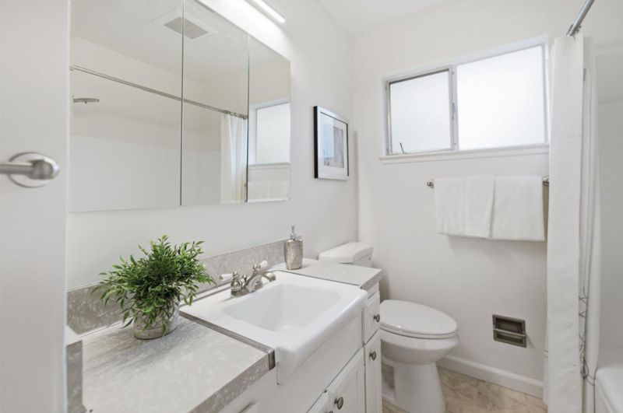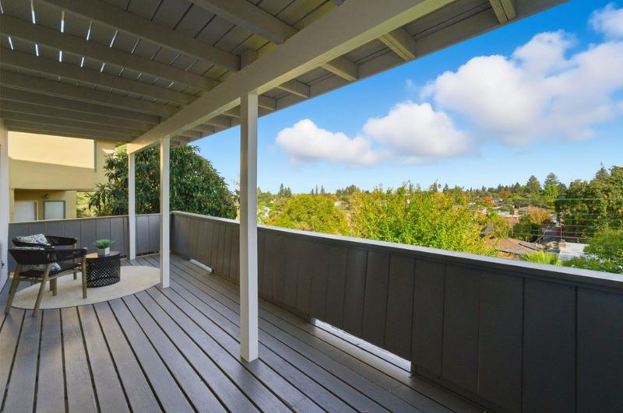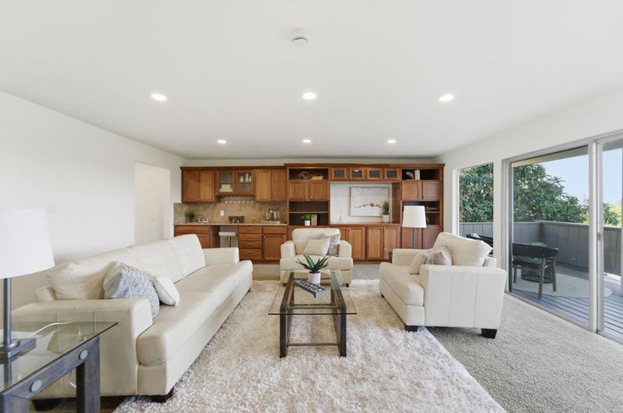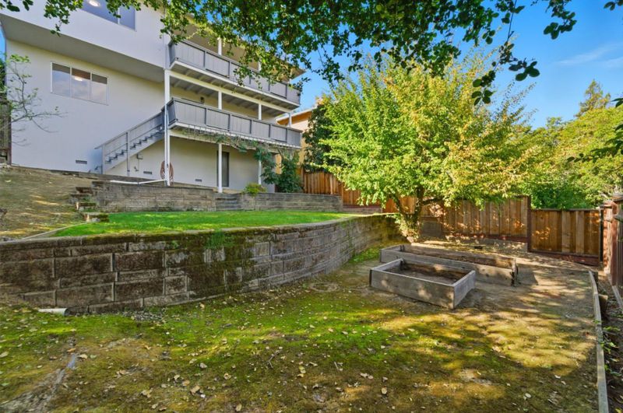
$2,375,000
2,310
SQ FT
$1,028
SQ/FT
329 Oakview Drive
@ Alameda de las Pulgas - 352 - El Sereno Corte Etc., San Carlos
- 4 Bed
- 3 Bath
- 2 Park
- 2,310 sqft
- SAN CARLOS
-

Perched in the hills of San Carlos, 329 Oakview Drive offers stunning views and a peaceful setting just minutes from the heart of town. This inviting 4-bedroom, 3-bath home blends comfort and charm with open living areas, expansive decks, and a warm, light-filled atmosphere perfect for entertaining or quiet relaxation. The lower level is a spacious family room with guest bedroom & bath or can be a potential ADU. Enjoy San Carlos vibrant community known for its exceptional public schools, lively downtown, beautiful parks & trails, and small-town spirit on the peninsula offering an exceptional quality of life.
- Days on Market
- 20 days
- Current Status
- Active
- Original Price
- $2,499,000
- List Price
- $2,375,000
- On Market Date
- Oct 23, 2025
- Property Type
- Single Family Home
- Area
- 352 - El Sereno Corte Etc.
- Zip Code
- 94070
- MLS ID
- ML82025695
- APN
- 051-271-360
- Year Built
- 1960
- Stories in Building
- 2
- Possession
- COE
- Data Source
- MLSL
- Origin MLS System
- MLSListings, Inc.
White Oaks Elementary School
Charter K-3 Elementary
Students: 306 Distance: 0.2mi
Arbor Bay School
Private K-8 Special Education, Special Education Program, Elementary, Nonprofit
Students: 45 Distance: 0.5mi
Brittan Acres Elementary School
Charter K-3 Elementary
Students: 395 Distance: 0.5mi
Arroyo
Public 4-5
Students: 288 Distance: 0.6mi
Kindercourt Academy
Private K Preschool Early Childhood Center, Elementary, Coed
Students: 82 Distance: 0.6mi
St. Charles Elementary School
Private K-8 Elementary, Religious, Coed
Students: 300 Distance: 0.6mi
- Bed
- 4
- Bath
- 3
- Shower and Tub, Tile
- Parking
- 2
- Attached Garage, Off-Street Parking, On Street
- SQ FT
- 2,310
- SQ FT Source
- Unavailable
- Lot SQ FT
- 5,503.0
- Lot Acres
- 0.126331 Acres
- Kitchen
- Cooktop - Electric, Garbage Disposal, Hood Over Range, Oven - Built-In, Refrigerator
- Cooling
- None
- Dining Room
- Eat in Kitchen, No Formal Dining Room
- Disclosures
- NHDS Report
- Family Room
- Separate Family Room
- Flooring
- Carpet, Hardwood, Vinyl / Linoleum
- Foundation
- Concrete Perimeter
- Fire Place
- Family Room, Living Room
- Heating
- Central Forced Air - Gas
- Laundry
- In Garage
- Views
- Bay, Bridge, City Lights, Neighborhood
- Possession
- COE
- Fee
- Unavailable
MLS and other Information regarding properties for sale as shown in Theo have been obtained from various sources such as sellers, public records, agents and other third parties. This information may relate to the condition of the property, permitted or unpermitted uses, zoning, square footage, lot size/acreage or other matters affecting value or desirability. Unless otherwise indicated in writing, neither brokers, agents nor Theo have verified, or will verify, such information. If any such information is important to buyer in determining whether to buy, the price to pay or intended use of the property, buyer is urged to conduct their own investigation with qualified professionals, satisfy themselves with respect to that information, and to rely solely on the results of that investigation.
School data provided by GreatSchools. School service boundaries are intended to be used as reference only. To verify enrollment eligibility for a property, contact the school directly.
