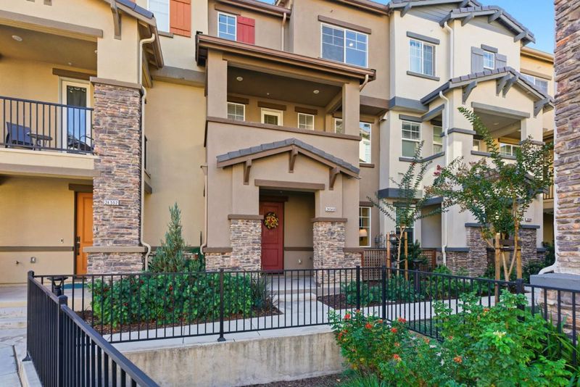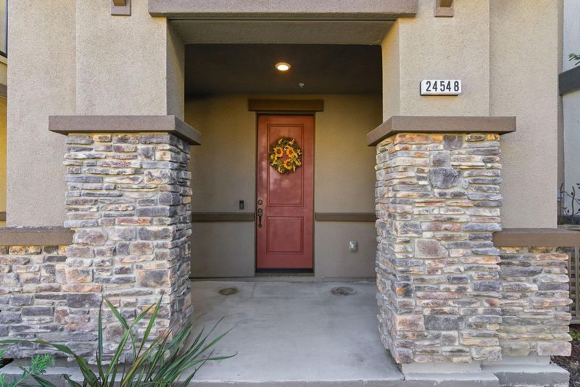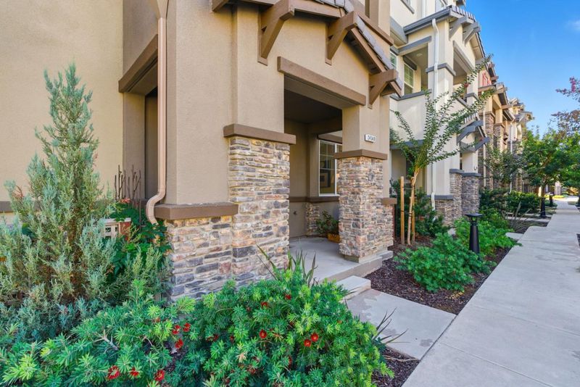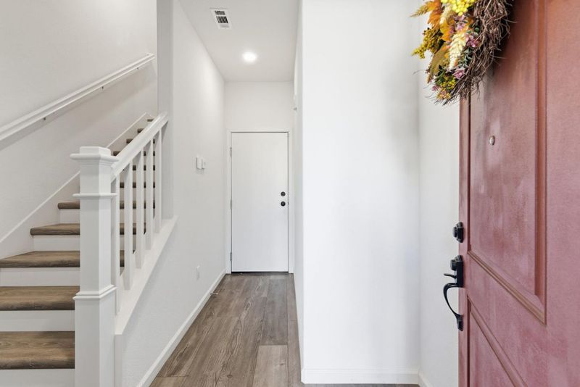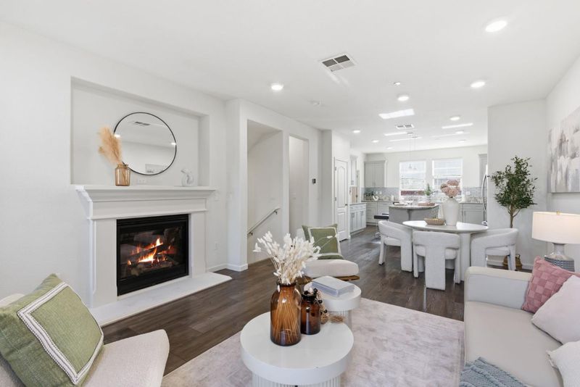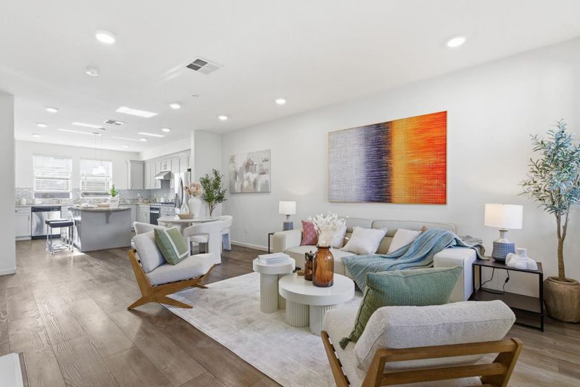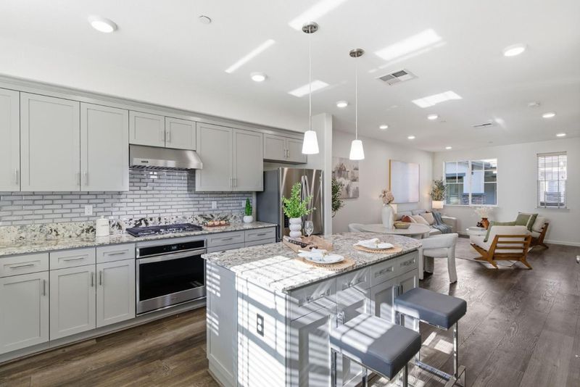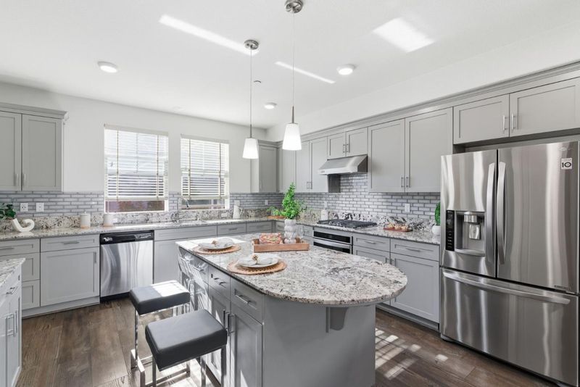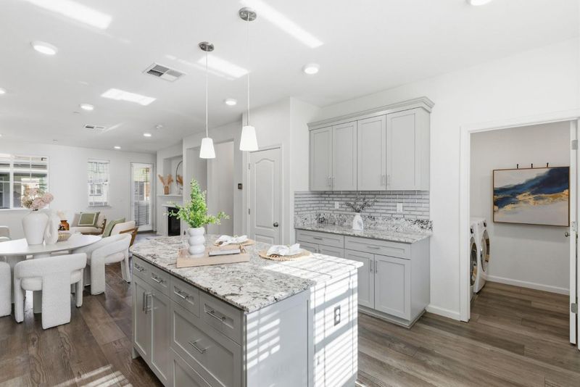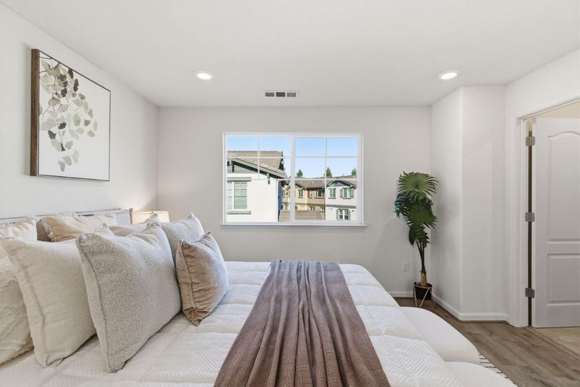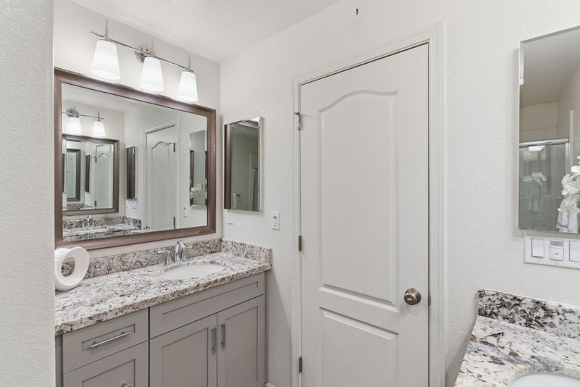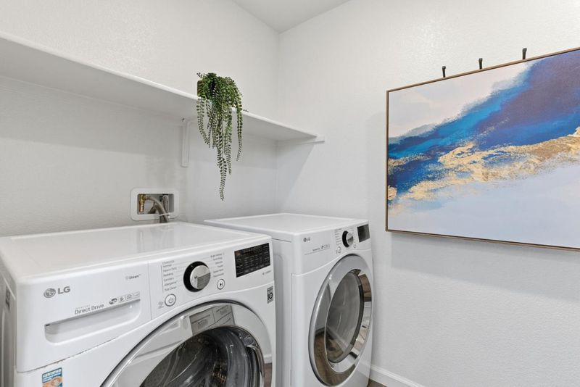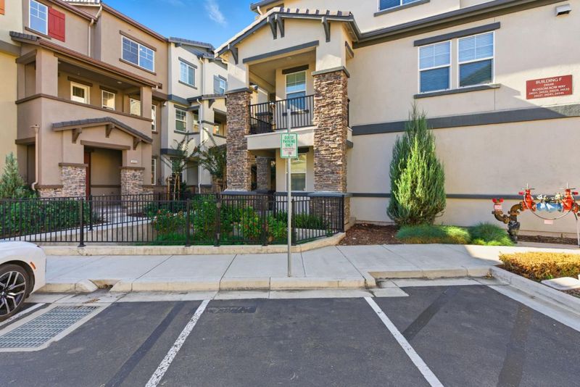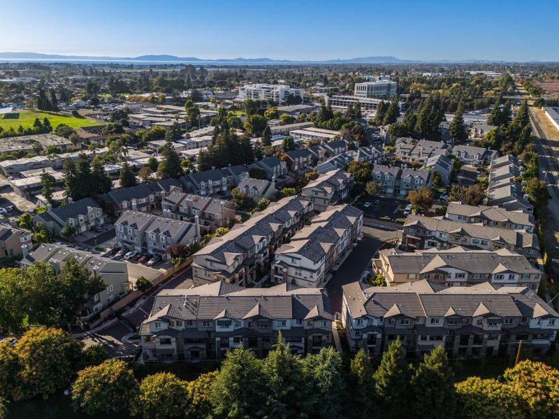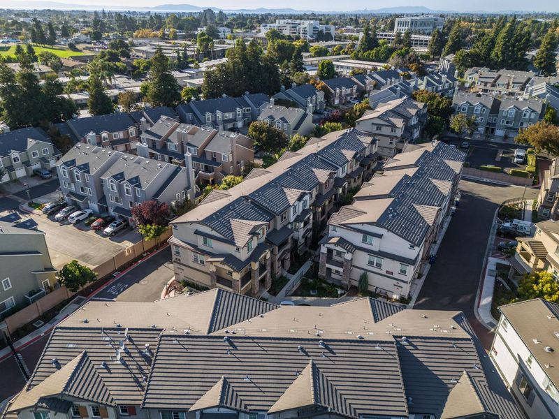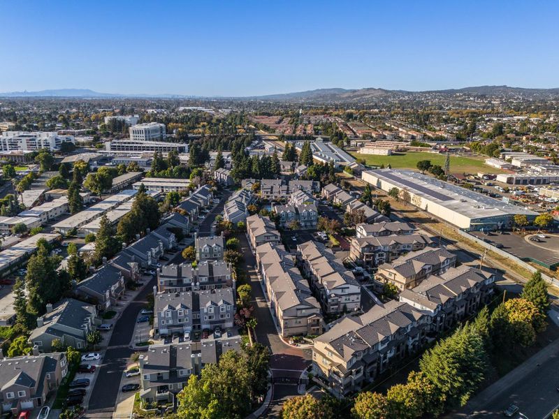
$899,000
1,812
SQ FT
$496
SQ/FT
24548 Autumn Mist Way
@ Fernridge Ct - 3400 - Hayward, Hayward
- 4 Bed
- 4 (3/1) Bath
- 2 Park
- 1,812 sqft
- HAYWARD
-

Welcome to 24548 Autumn Mist Way, Haywardan elegant, modern sanctuary. This exquisite three-story townhouse, built in 2019, offers 1,812 square feet of refined living space. With four spacious bedrooms and three and a half bathrooms, its designed for those who appreciate sophistication. High ceilings and a sunlit living area with a cozy fireplace create an inviting ambiance. The contemporary kitchen features a central island, sleek gas oven, and granite countertopsperfect for culinary enthusiasts. The primary suite is a luxurious retreat with a jetted tub and walk-in closet. Amenities include air conditioning, an attached two-car garage, guest parking, and in-unit laundry facilities. Enjoy a private patio for entertaining. Conveniently located minutes from the BART station and major freeways, this home suits commuters and outdoor lovers alike. The homeowners association manages common areas, allowing you to enjoy a lifestyle of ease. Experience modern elegance at 24548 Autumn Mist Way.
- Days on Market
- 20 days
- Current Status
- Active
- Original Price
- $899,000
- List Price
- $899,000
- On Market Date
- Oct 23, 2025
- Property Type
- Townhouse
- Area
- 3400 - Hayward
- Zip Code
- 94544
- MLS ID
- ML82025698
- APN
- 443-0093-046
- Year Built
- 2019
- Stories in Building
- 3
- Possession
- Unavailable
- Data Source
- MLSL
- Origin MLS System
- MLSListings, Inc.
Northstar School
Private K-8 Elementary, Religious, Coed
Students: 142 Distance: 0.2mi
Elmhurst Learning Center
Private PK-3 Elementary, Religious, Coed
Students: 18 Distance: 0.3mi
Park Elementary School
Public K-6 Elementary, Yr Round
Students: 532 Distance: 0.3mi
Winton Middle School
Public 7-8 Middle
Students: 505 Distance: 0.3mi
A Shepherd's Heart Christian School
Private K-12
Students: 27 Distance: 0.5mi
Alameda County Community
Public K-12 Opportunity Community
Students: 133 Distance: 0.5mi
- Bed
- 4
- Bath
- 4 (3/1)
- Primary - Tub with Jets
- Parking
- 2
- Attached Garage, Guest / Visitor Parking
- SQ FT
- 1,812
- SQ FT Source
- Unavailable
- Kitchen
- Countertop - Granite, Island, Oven Range - Gas, Pantry, Refrigerator
- Cooling
- Central AC, Multi-Zone
- Dining Room
- Dining Area in Living Room
- Disclosures
- Natural Hazard Disclosure
- Family Room
- No Family Room
- Foundation
- Concrete Perimeter
- Fire Place
- Living Room
- Heating
- Central Forced Air - Gas
- Laundry
- Washer / Dryer
- * Fee
- $400
- Name
- Element Townhomes Owners Association
- *Fee includes
- Exterior Painting, Insurance - Common Area, Insurance - Structure, Landscaping / Gardening, Maintenance - Common Area, Maintenance - Exterior, Maintenance - Road, Maintenance - Unit Yard, Management Fee, Reserves, Roof, and Security Service
MLS and other Information regarding properties for sale as shown in Theo have been obtained from various sources such as sellers, public records, agents and other third parties. This information may relate to the condition of the property, permitted or unpermitted uses, zoning, square footage, lot size/acreage or other matters affecting value or desirability. Unless otherwise indicated in writing, neither brokers, agents nor Theo have verified, or will verify, such information. If any such information is important to buyer in determining whether to buy, the price to pay or intended use of the property, buyer is urged to conduct their own investigation with qualified professionals, satisfy themselves with respect to that information, and to rely solely on the results of that investigation.
School data provided by GreatSchools. School service boundaries are intended to be used as reference only. To verify enrollment eligibility for a property, contact the school directly.

