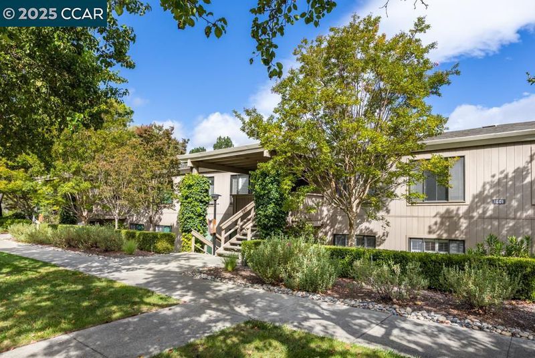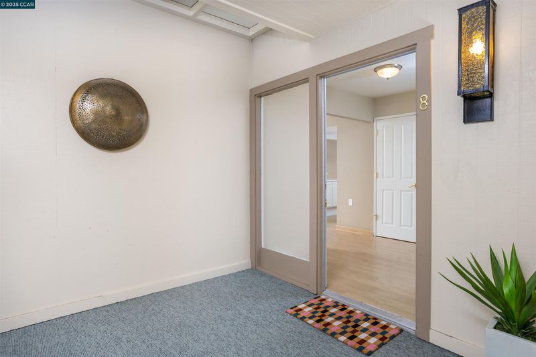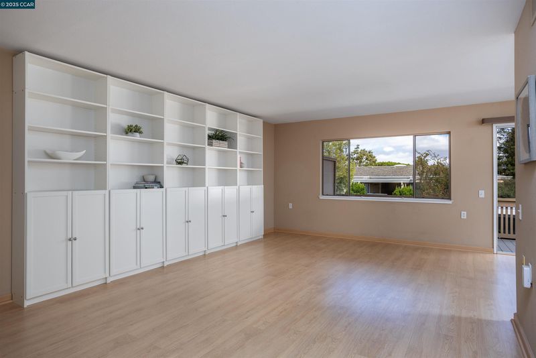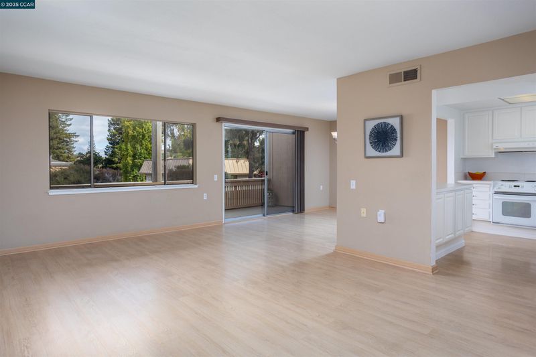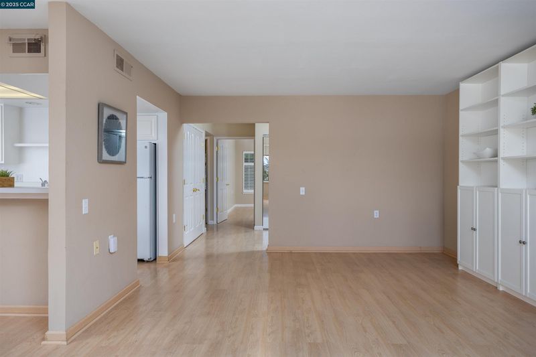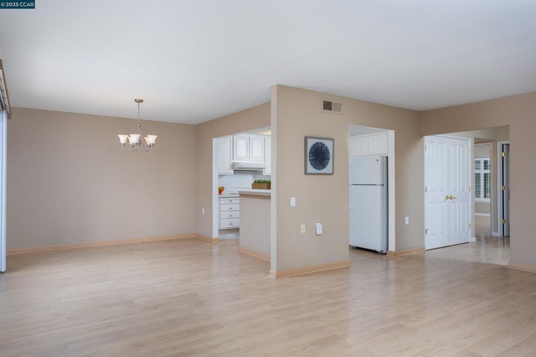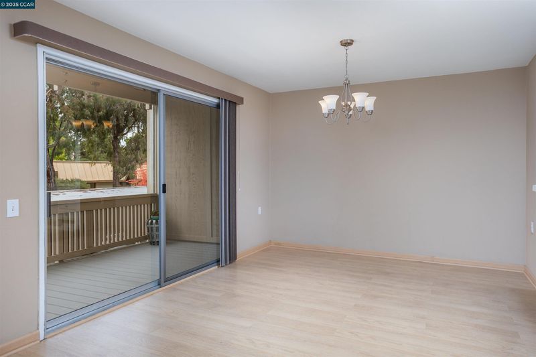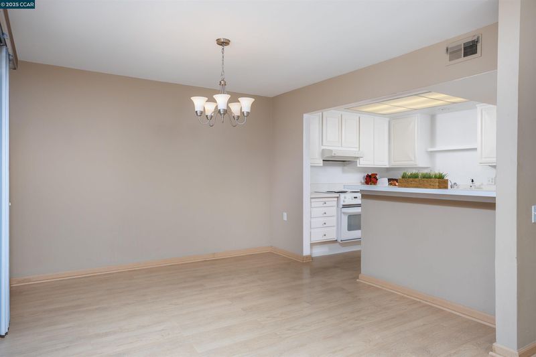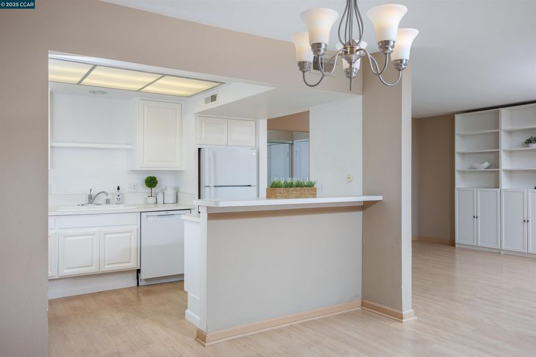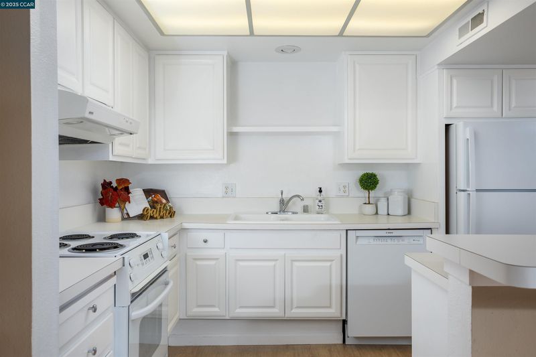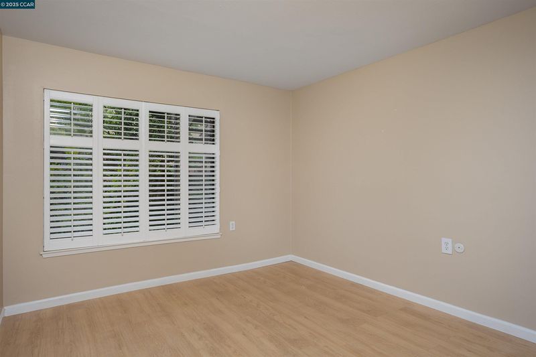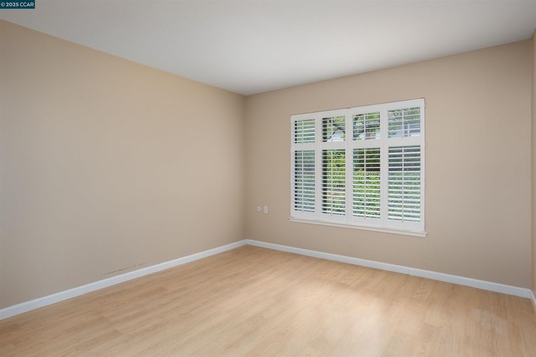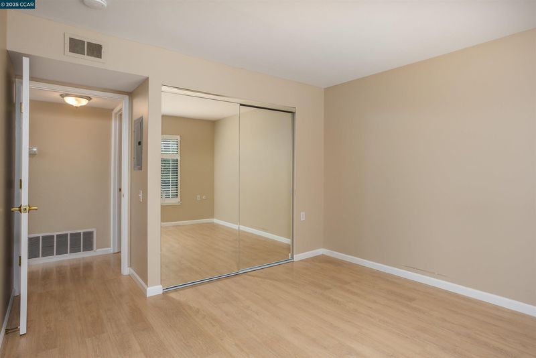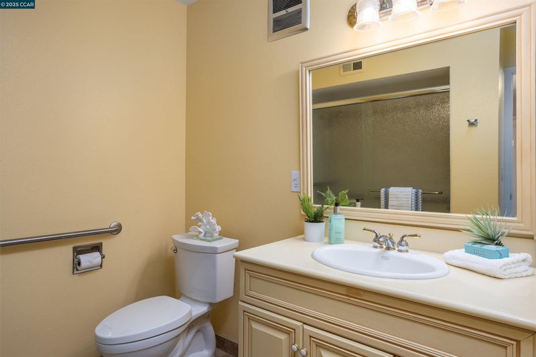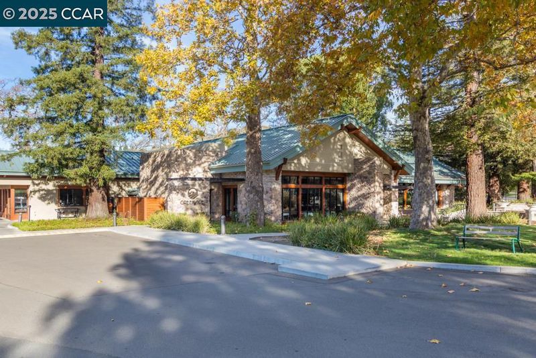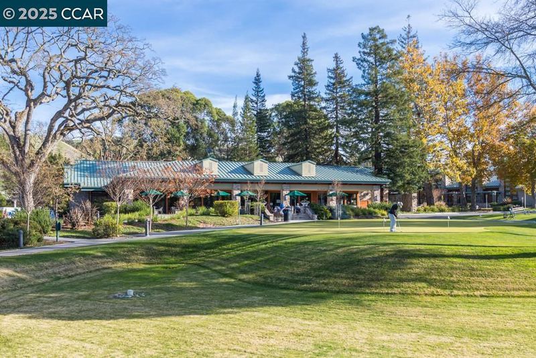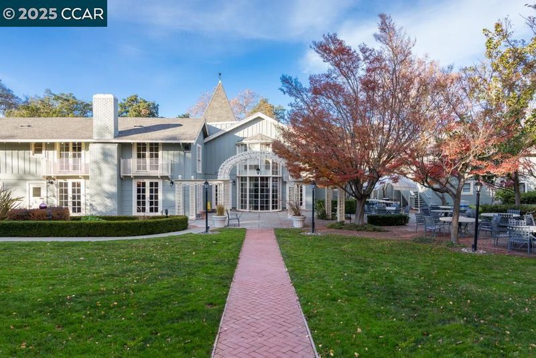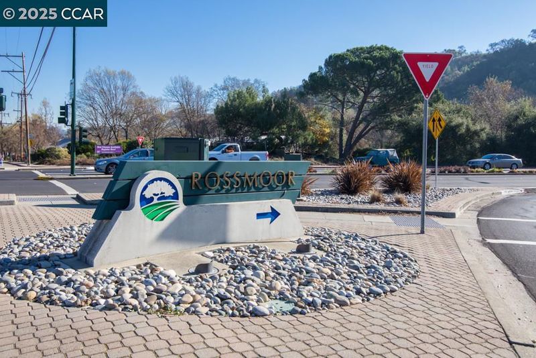
$294,000
1,054
SQ FT
$279
SQ/FT
1601 Canyonwood Ct, #8
@ Tice Creek - Rossmoor, Walnut Creek
- 2 Bed
- 1 Bath
- 0 Park
- 1,054 sqft
- Walnut Creek
-

Cheery lower level Sonoma model features 2 bedrooms and 1 bathroom and a generous open balcony. This popular floor plan is an open-concept design that flows seamlessly between the spacious living room, dining room and kitchen. This lovely manor has many upgrades to enhance the warm and homey feel of the property, including a built-in bookcase in living room for additional storage and display opportunities; Pergo flooring; smooth ceilings; paneled doors; plantation shutters in the bedrooms; an updated bathroom with a stall shower; and a stacked washer/dryer unit. GREAT PRICE and a wonderful location in a serene, park-like entry with abundant parking. Close to many of Rossmoor's premier amenities, including the golf course, Event Center, Creekside Grill and clubhouse, and the Dollar clubhouse and swimming pool. Plus, you'll be just moments away from nearby shopping, dining, and entertainment options in downtown Walnut Creek and Lafayette. Enjoy comfort, convenience, and community in northern California’s premier 55+ community. Incredible opportunity to bring your imagination to refresh this inviting co-op and make it your own!
- Current Status
- Active
- Original Price
- $294,000
- List Price
- $294,000
- On Market Date
- Oct 23, 2025
- Property Type
- Condominium
- D/N/S
- Rossmoor
- Zip Code
- 94595
- MLS ID
- 41115541
- APN
- 9000121229
- Year Built
- 1967
- Stories in Building
- 1
- Possession
- Close Of Escrow
- Data Source
- MAXEBRDI
- Origin MLS System
- CONTRA COSTA
Burton Valley Elementary School
Public K-5 Elementary
Students: 798 Distance: 1.3mi
Acalanes Adult Education Center
Public n/a Adult Education
Students: NA Distance: 1.4mi
Acalanes Center For Independent Study
Public 9-12 Alternative
Students: 27 Distance: 1.5mi
Parkmead Elementary School
Public K-5 Elementary
Students: 423 Distance: 2.1mi
Tice Creek
Public K-8
Students: 427 Distance: 2.2mi
Murwood Elementary School
Public K-5 Elementary
Students: 366 Distance: 2.2mi
- Bed
- 2
- Bath
- 1
- Parking
- 0
- Carport, Space Per Unit - 1, Guest
- SQ FT
- 1,054
- SQ FT Source
- Assessor Auto-Fill
- Pool Info
- None, Community
- Kitchen
- Dishwasher, Electric Range, Refrigerator, Dryer, Washer, Gas Water Heater, Laminate Counters, Electric Range/Cooktop, Disposal
- Cooling
- Central Air
- Disclosures
- Architectural Apprl Req, HOA Rental Restrictions, Senior Living
- Entry Level
- 1
- Exterior Details
- Balcony, Unit Faces Common Area
- Flooring
- Laminate, Tile
- Foundation
- Fire Place
- None
- Heating
- Forced Air, Natural Gas
- Laundry
- Dryer, Laundry Closet, Washer, Electric, Stacked Only, Washer/Dryer Stacked Incl
- Main Level
- 2 Bedrooms, 1 Bath, Laundry Facility, Main Entry
- Possession
- Close Of Escrow
- Architectural Style
- Contemporary
- Construction Status
- Existing
- Additional Miscellaneous Features
- Balcony, Unit Faces Common Area
- Location
- Cul-De-Sac, Landscaped
- Pets
- Yes, Number Limit
- Roof
- Unknown
- Water and Sewer
- Public, Water District
- Fee
- $1,258
MLS and other Information regarding properties for sale as shown in Theo have been obtained from various sources such as sellers, public records, agents and other third parties. This information may relate to the condition of the property, permitted or unpermitted uses, zoning, square footage, lot size/acreage or other matters affecting value or desirability. Unless otherwise indicated in writing, neither brokers, agents nor Theo have verified, or will verify, such information. If any such information is important to buyer in determining whether to buy, the price to pay or intended use of the property, buyer is urged to conduct their own investigation with qualified professionals, satisfy themselves with respect to that information, and to rely solely on the results of that investigation.
School data provided by GreatSchools. School service boundaries are intended to be used as reference only. To verify enrollment eligibility for a property, contact the school directly.
