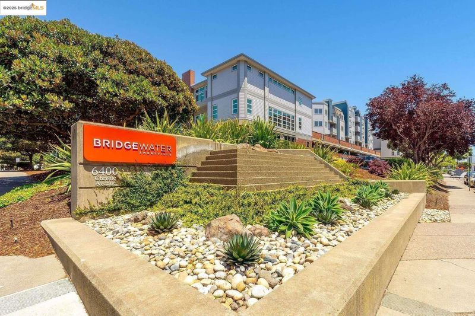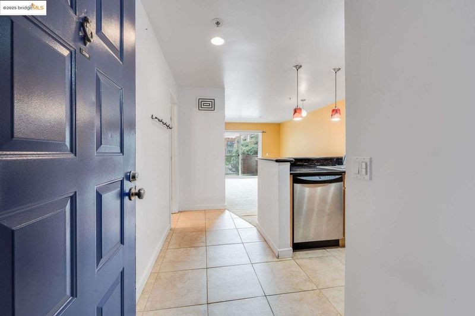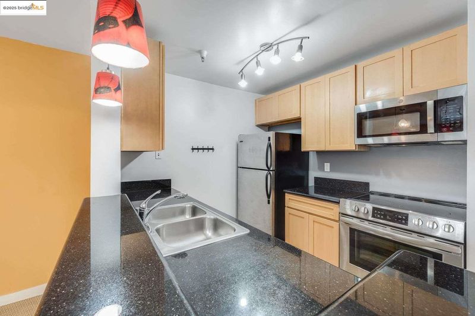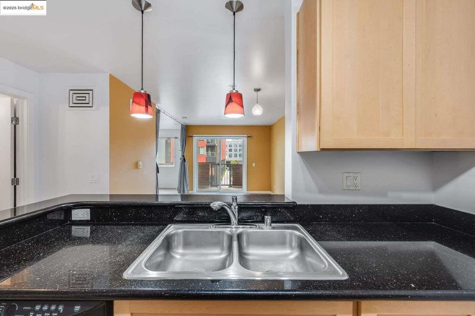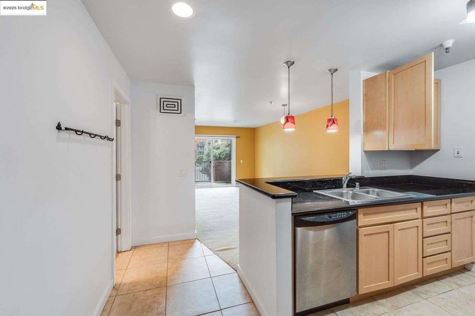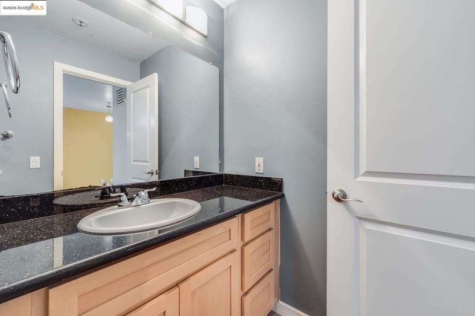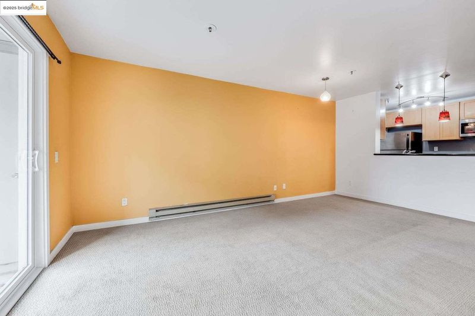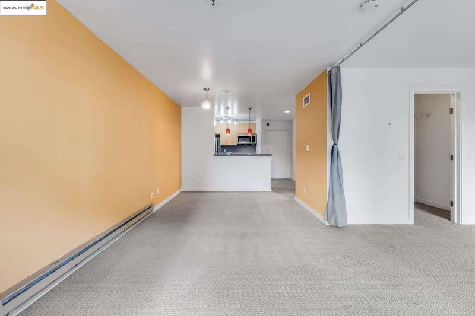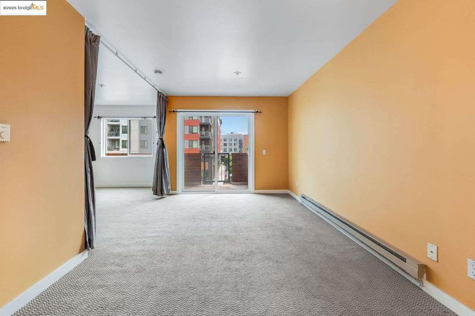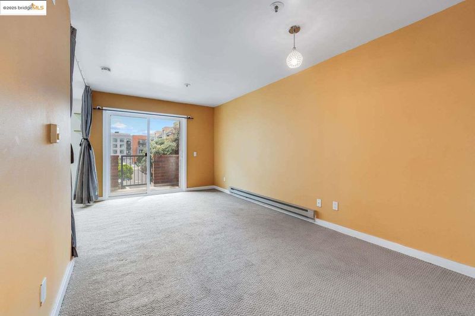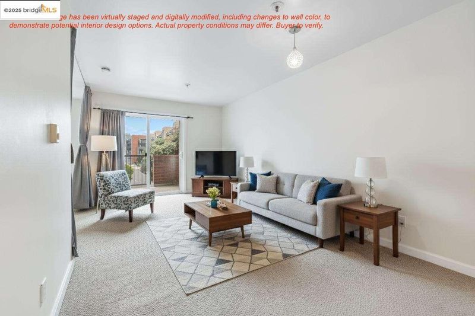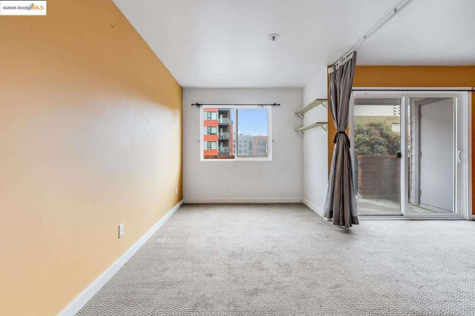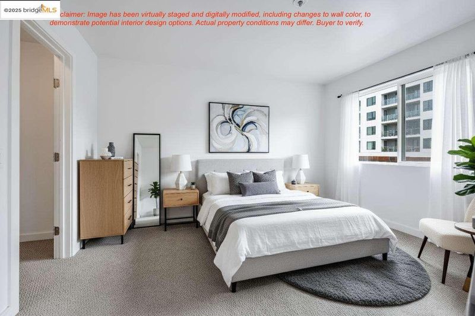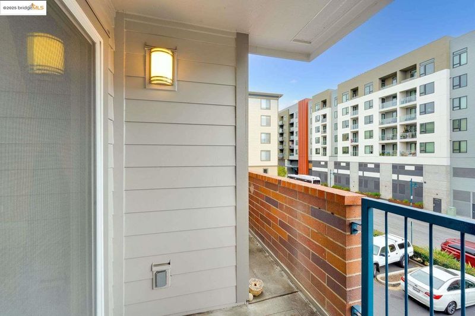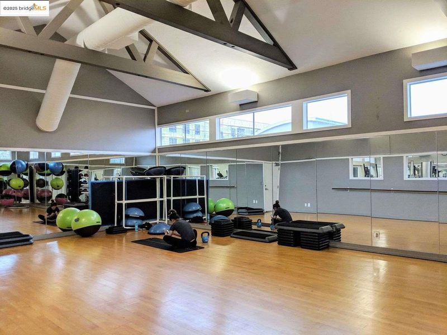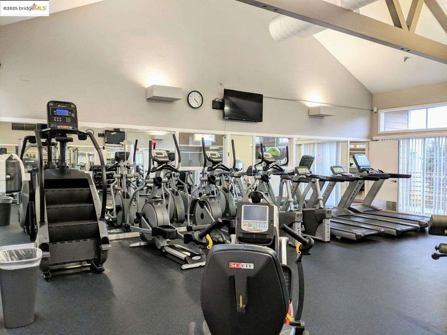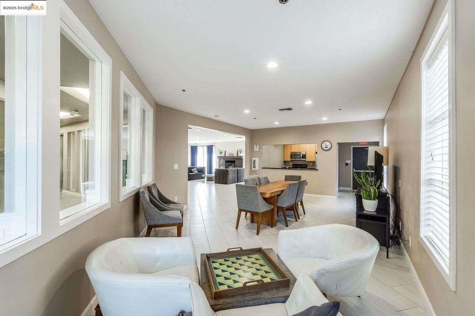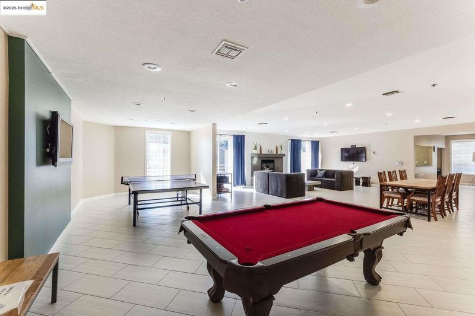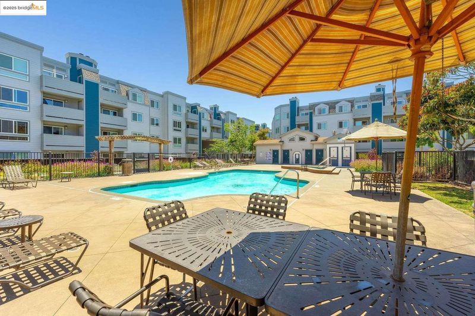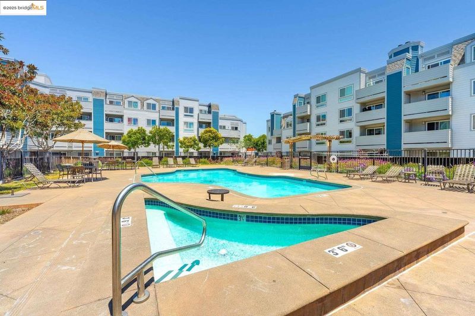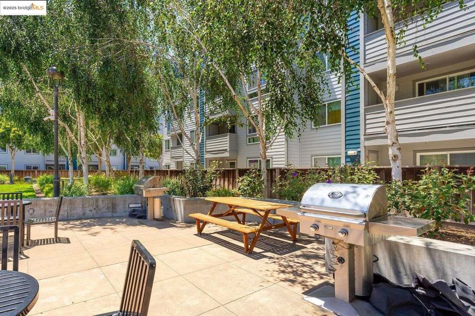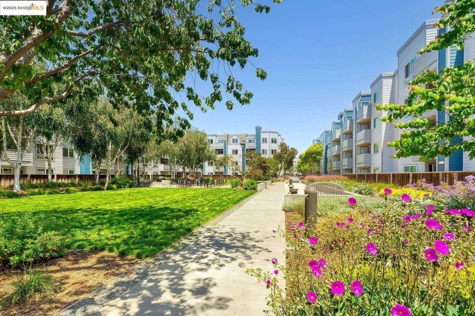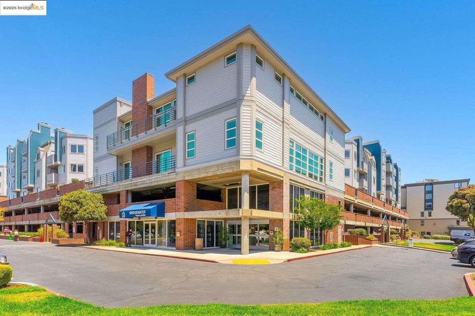
$269,000
565
SQ FT
$476
SQ/FT
6400 Christie AVE, #5109
@ 64th St - Emeryville
- 0 Bed
- 1 Bath
- 1 Park
- 565 sqft
- Emeryville
-

This beautifully designed 565 sq. ft. condo in the heart of Emeryville offers modern urban living at its finest. The thoughtfully arranged floor plan begins with a stylish galley kitchen featuring light wood cabinetry, black granite countertops, and stainless steel appliances. Its efficient design maximizes both storage and workspace, ideal for everyday living or entertaining. The open-concept living area provides flexible space for dining and relaxation, enhanced by neutral tones and plush carpeting for a warm, inviting feel. Versatility defines the sleeping area, where curtains offer the option of privacy or open flow, creating a bright and airy atmosphere. A spacious walk-in closet with built-in shelving and generous hanging space ensures exceptional storage solutions. Step outside to your private balcony—perfect for enjoying fresh air—and take advantage of additional storage. There is also one designated parking space in the gated garage. Situated in the vibrant, walkable community of Emeryville, this home places you just moments from trendy cafés, boutique shops, and major transit options. Enjoy an easy commute to San Francisco, UC Berkeley, and Oakland. Resort-style community amenities include EV charging stations, a pool, spa, sauna, fitness center, clubhouse, and more!
- Current Status
- Active
- Original Price
- $269,000
- List Price
- $269,000
- On Market Date
- Oct 24, 2025
- Property Type
- Condominium
- D/N/S
- Emeryville
- Zip Code
- 94608
- MLS ID
- 41115668
- APN
- 491535103
- Year Built
- 1988
- Stories in Building
- 1
- Possession
- Close Of Escrow
- Data Source
- MAXEBRDI
- Origin MLS System
- Bridge AOR
Aspire Berkley Maynard Academy
Charter K-8 Elementary
Students: 587 Distance: 0.6mi
Pacific Rim International
Private K-6 Elementary, Coed
Students: 74 Distance: 0.6mi
Yu Ming Charter School
Charter K-8
Students: 445 Distance: 0.7mi
Global Montessori International School
Private K-2
Students: 6 Distance: 0.8mi
Ecole Bilingue de Berkeley
Private PK-8 Elementary, Nonprofit
Students: 500 Distance: 0.8mi
Anna Yates Elementary School
Public K-8 Elementary
Students: 534 Distance: 0.8mi
- Bed
- 0
- Bath
- 1
- Parking
- 1
- Space Per Unit - 1, Garage Door Opener
- SQ FT
- 565
- SQ FT Source
- Public Records
- Lot SQ FT
- 286,590.0
- Lot Acres
- 6.58 Acres
- Pool Info
- Fenced, Community
- Kitchen
- Dishwasher, Electric Range, Microwave, Free-Standing Range, Refrigerator, Breakfast Bar, Counter - Solid Surface, Electric Range/Cooktop, Range/Oven Free Standing
- Cooling
- None
- Disclosures
- None
- Entry Level
- 1
- Exterior Details
- Unit Faces Street
- Flooring
- Tile, Carpet
- Foundation
- Fire Place
- None
- Heating
- Wall Furnace
- Laundry
- Common Area, Coin Operated
- Main Level
- 1 Bath, No Steps to Entry
- Possession
- Close Of Escrow
- Architectural Style
- Contemporary
- Construction Status
- Existing
- Additional Miscellaneous Features
- Unit Faces Street
- Location
- Security Gate
- Pets
- Yes, Cats OK, Dogs OK, Number Limit
- Roof
- Unknown
- Water and Sewer
- Public
- Fee
- $642
MLS and other Information regarding properties for sale as shown in Theo have been obtained from various sources such as sellers, public records, agents and other third parties. This information may relate to the condition of the property, permitted or unpermitted uses, zoning, square footage, lot size/acreage or other matters affecting value or desirability. Unless otherwise indicated in writing, neither brokers, agents nor Theo have verified, or will verify, such information. If any such information is important to buyer in determining whether to buy, the price to pay or intended use of the property, buyer is urged to conduct their own investigation with qualified professionals, satisfy themselves with respect to that information, and to rely solely on the results of that investigation.
School data provided by GreatSchools. School service boundaries are intended to be used as reference only. To verify enrollment eligibility for a property, contact the school directly.
