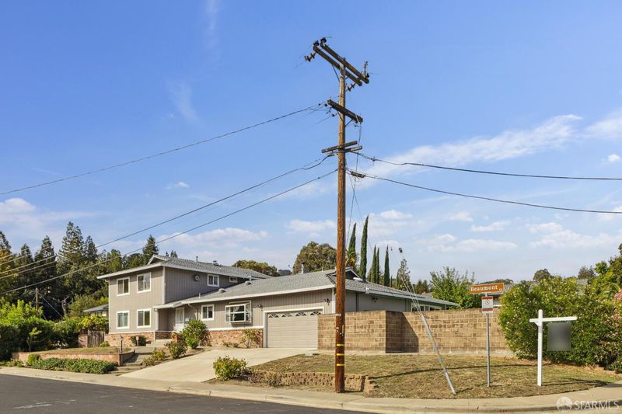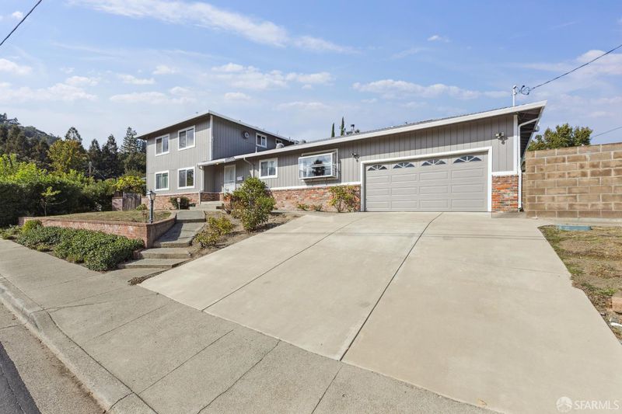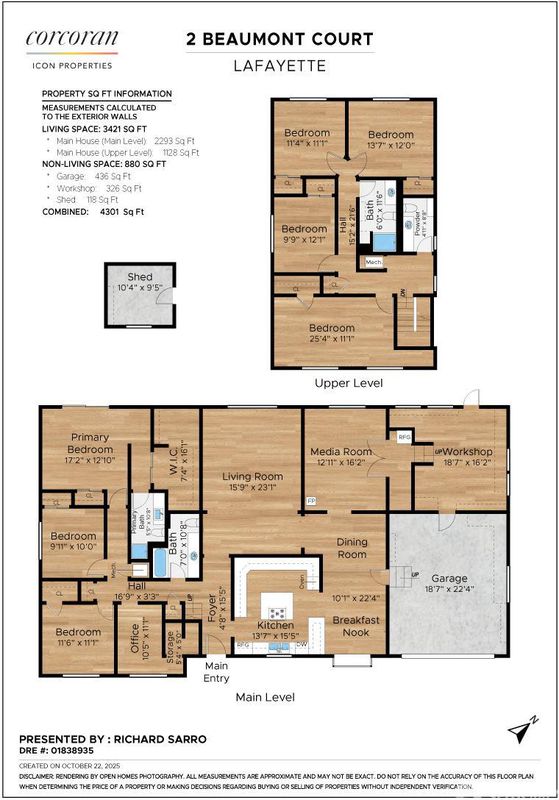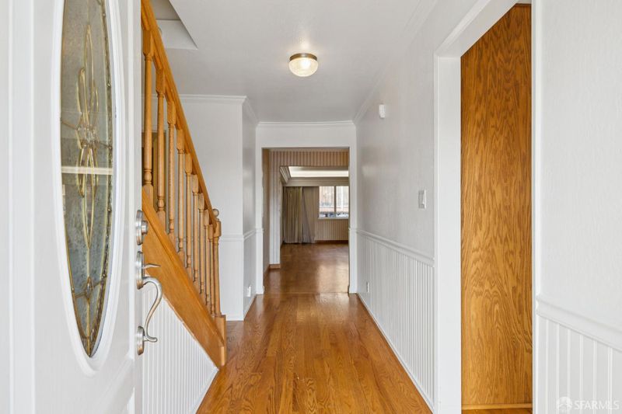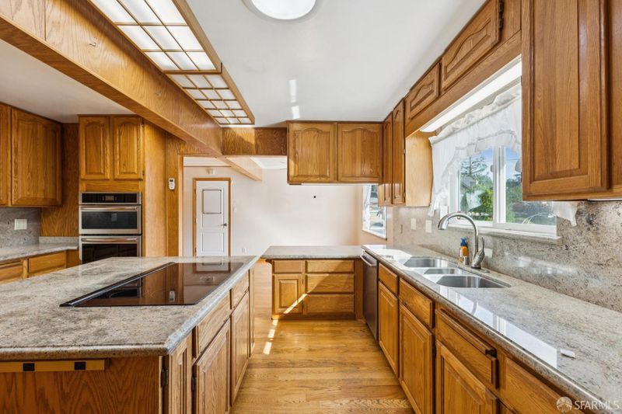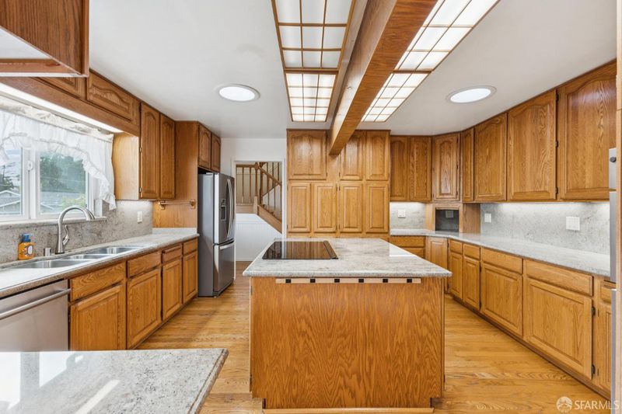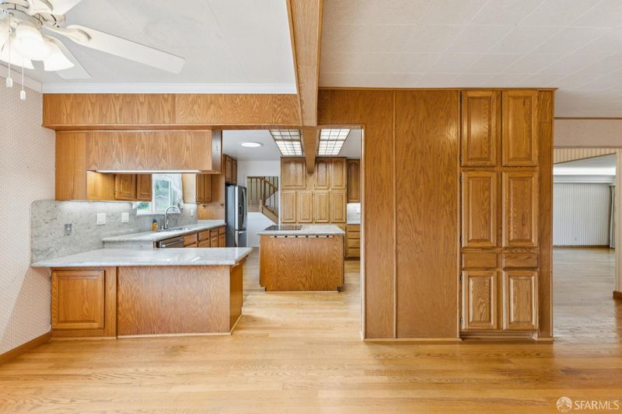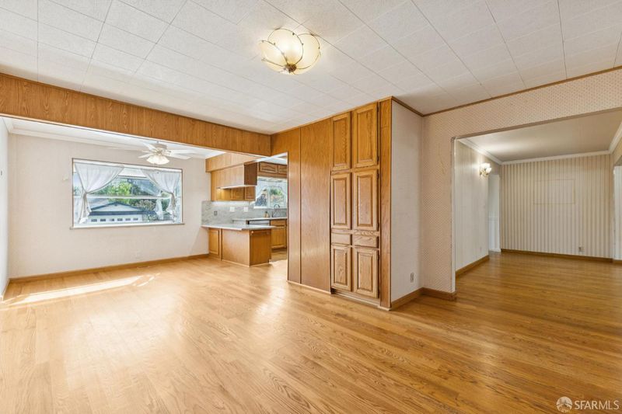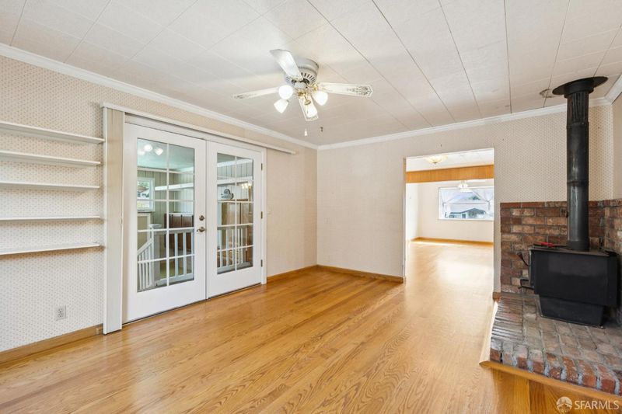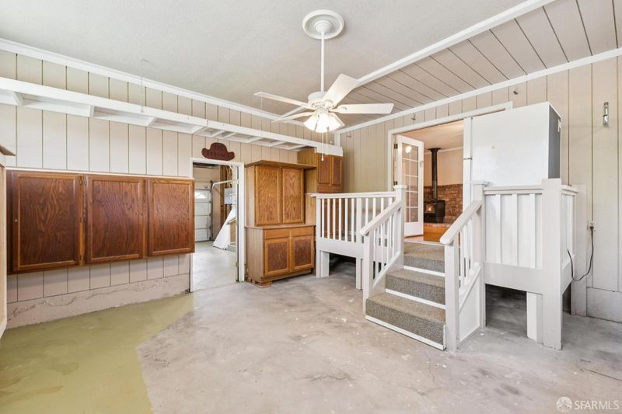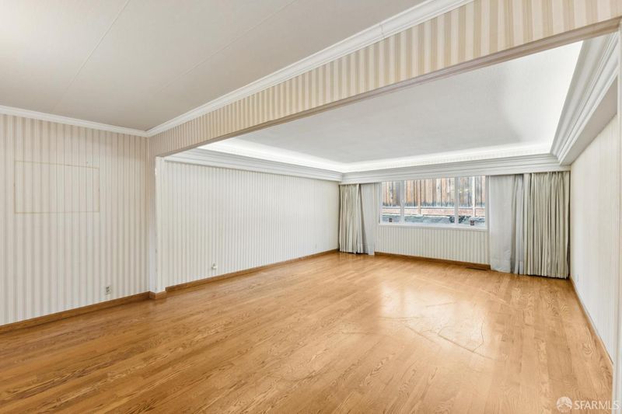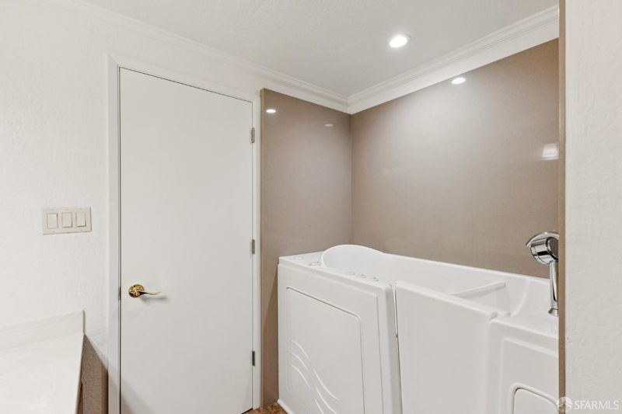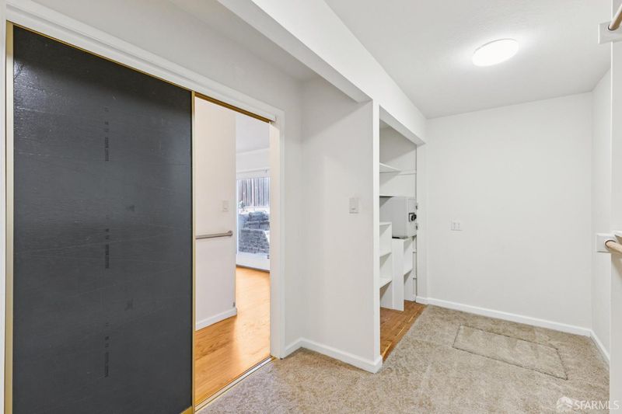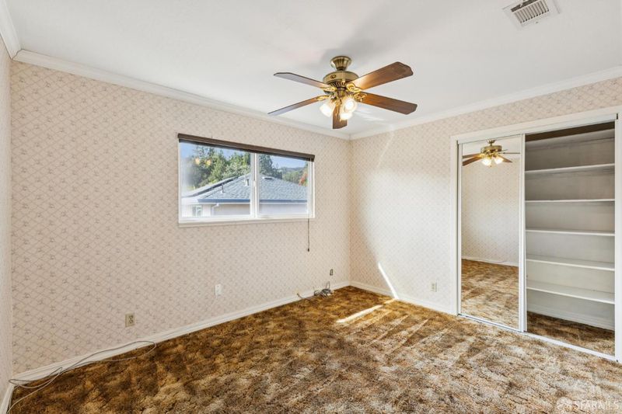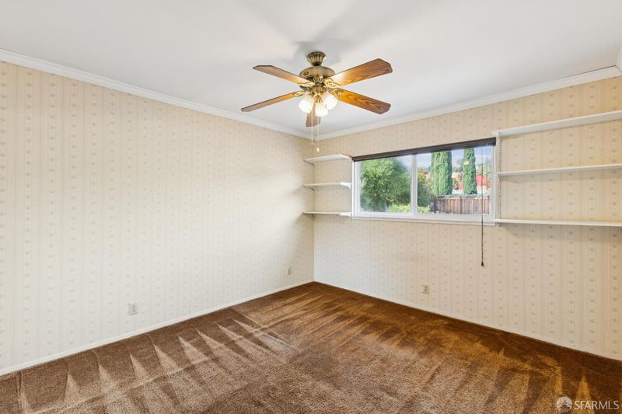
$1,700,000
3,428
SQ FT
$496
SQ/FT
2 Beaumont Ct
@ Withers Avenue - 5100 - Lafayette, Lafayette
- 6 Bed
- 3.5 Bath
- 4 Park
- 3,428 sqft
- Lafayette
-

A home with heart, history and endless potential, this is a timeless opportunity in Lafayette's premier Acalanes School District. After 54 years in the same family, this beloved single-family home is ready for its next chapter. Nestled on a quiet court, this artist's palette is awaiting your vision and TLC and offers an unbeatable location with easy access to Lafayette, Walnut Creek, and Pleasant Hill. With 2-stories & 3,428 sq. ft. this expansive home features a large chef-style kitchen with granite countertops and an abundance of custom oak cabinetry. With 7 bedrooms, 3.5 baths, there's room for everyone and every idea. Enjoy comfort and character in the family room with a wood-burning fireplace or the living room with elegant crown molding & cove lighting. There're oak hardwood floors in most areas, a backup generator, a 2-car garage and a sparkling pool perfect for summer days. Ideal for entertaining yet warm for family living, this home captures the best of both comfort and character. Lafayette is a community that blends small-town charm with Bay Area convenience and vibrant lifestyle and is celebrated for its safety, natural beauty, and active lifestyle. With Brookwood Park & Blue Oak Trail just a short walk away, this is a rare opportunity you won't want to miss.
- Days on Market
- 20 days
- Current Status
- Active
- Original Price
- $1,700,000
- List Price
- $1,700,000
- On Market Date
- Oct 23, 2025
- Property Type
- Single Family Residence
- District
- 5100 - Lafayette
- Zip Code
- 94549
- MLS ID
- 425083264
- APN
- 167-291-015-3
- Year Built
- 1962
- Stories in Building
- 0
- Possession
- Close Of Escrow
- Data Source
- SFAR
- Origin MLS System
Pleasant Hill Adventist Academy
Private K-12 Combined Elementary And Secondary, Religious, Coed
Students: 148 Distance: 0.9mi
Pleasant Hill Elementary School
Public K-5 Elementary
Students: 618 Distance: 0.9mi
Stars School
Private n/a Special Education, Combined Elementary And Secondary, Coed
Students: NA Distance: 1.3mi
St. Thomas
Private 3-12
Students: 6 Distance: 1.3mi
Christ The King Elementary School
Private K-8 Elementary, Religious, Coed
Students: 318 Distance: 1.3mi
Contra Costa Christian Schools
Private PK-12 Combined Elementary And Secondary, Religious, Coed
Students: 300 Distance: 1.5mi
- Bed
- 6
- Bath
- 3.5
- Shower Stall(s), Tile, Tub w/Shower Over, Window
- Parking
- 4
- Attached, Garage Door Opener, Garage Facing Front, Interior Access, Side-by-Side
- SQ FT
- 3,428
- SQ FT Source
- Unavailable
- Lot SQ FT
- 9,984.0
- Lot Acres
- 0.2292 Acres
- Pool Info
- Built-In, Fenced, Pool Sweep, Solar Heat
- Kitchen
- Breakfast Area, Granite Counter, Island, Pantry Cabinet, Skylight(s)
- Cooling
- Ceiling Fan(s), Central
- Dining Room
- Formal Area
- Flooring
- Carpet, Concrete, Laminate, Tile, Wood
- Foundation
- Concrete Perimeter, Pillar/Post/Pier
- Fire Place
- Family Room, Free Standing, Wood Burning
- Heating
- Central, Fireplace(s), Gas
- Laundry
- Electric, Gas Hook-Up, Hookups Only, In Garage
- Upper Level
- Bedroom(s), Full Bath(s), Partial Bath(s)
- Main Level
- Bedroom(s), Dining Room, Family Room, Full Bath(s), Garage, Kitchen, Living Room, Primary Bedroom
- Possession
- Close Of Escrow
- Architectural Style
- Contemporary
- Special Listing Conditions
- Offer As Is, Trust
- Fee
- $0
MLS and other Information regarding properties for sale as shown in Theo have been obtained from various sources such as sellers, public records, agents and other third parties. This information may relate to the condition of the property, permitted or unpermitted uses, zoning, square footage, lot size/acreage or other matters affecting value or desirability. Unless otherwise indicated in writing, neither brokers, agents nor Theo have verified, or will verify, such information. If any such information is important to buyer in determining whether to buy, the price to pay or intended use of the property, buyer is urged to conduct their own investigation with qualified professionals, satisfy themselves with respect to that information, and to rely solely on the results of that investigation.
School data provided by GreatSchools. School service boundaries are intended to be used as reference only. To verify enrollment eligibility for a property, contact the school directly.


