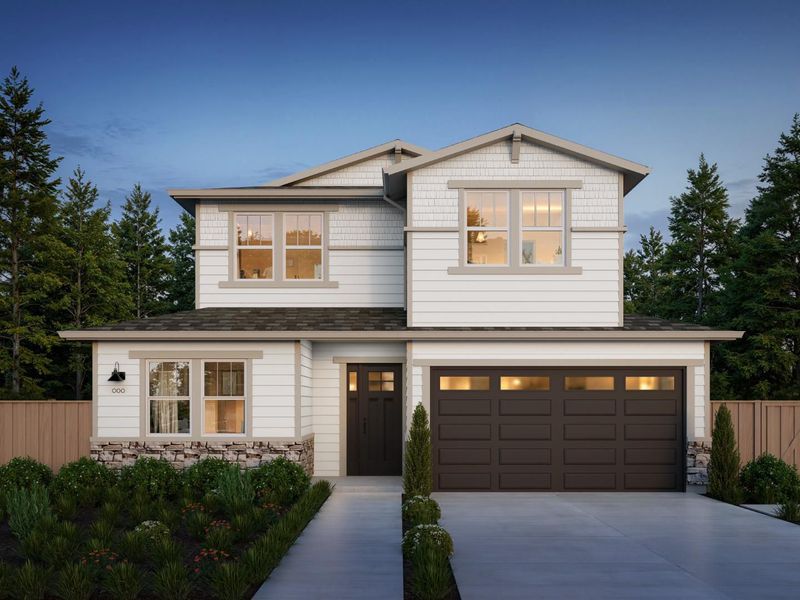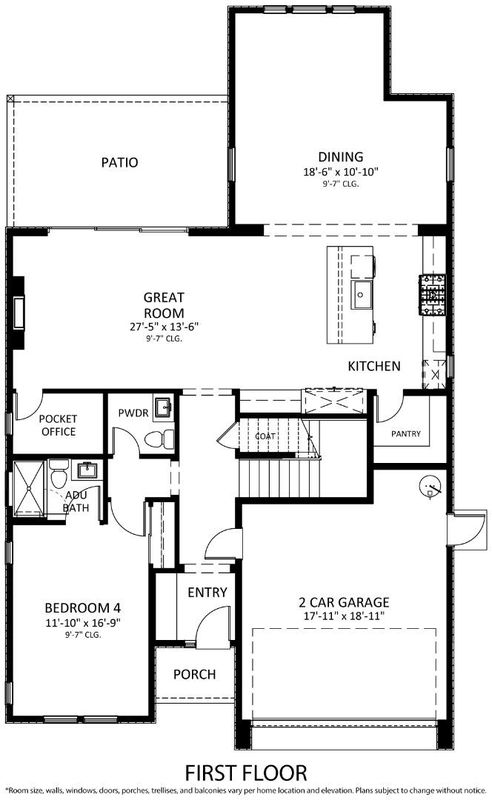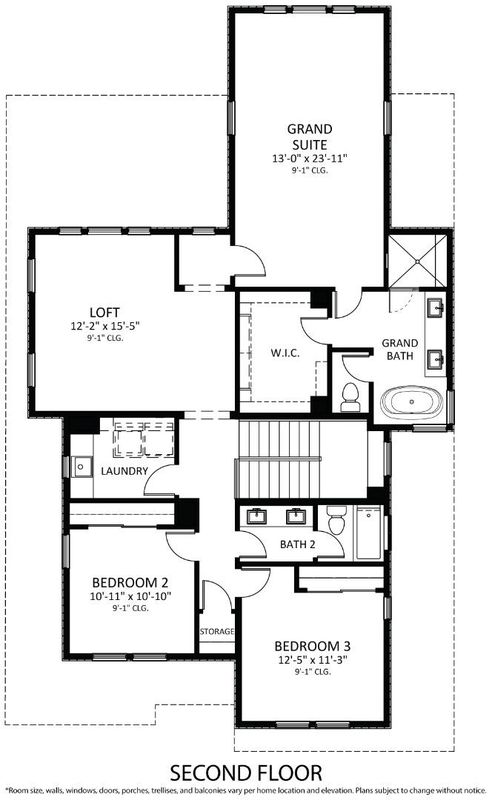 Price Increased
Price Increased
$3,225,000
3,071
SQ FT
$1,050
SQ/FT
860 Asbury Street
@ Elm St - 9 - Central San Jose, San Jose
- 4 Bed
- 4 (3/1) Bath
- 2 Park
- 3,071 sqft
- SAN JOSE
-

Unique opportunity to unlock the advantages of buying an in-progress home built by Thomas James Homes. When purchasing this home, you will benefit from preferred pricing, designed personalization, and more. Estimated home completion is Fall 2026. Enter through the front porch, where you'll find an ADU with an en suite bathroom. The main floor includes a great room with fireplace and large doors that lead to the patio for indoor and outdoor livability. The gourmet kitchen is equipped with a walk-in pantry, convenient island bar seating and is open to the dining area. The second floor is host to a versatile loft, laundry room with sink, 2-secondary bedrooms, and a full bathroom. The grand suite is equipped with a walk-in closet and spa-like bath which features dual vanities, a free-standing soaking tub, and walk-in shower. *Preliminary architecture shown is subject to change based on jurisdiction's design review process. Illustrative landscaping shown is generic and does not represent the landscaping proposed for this site. All imagery is representational and does not depict specific building, views or future architectural details.
- Days on Market
- 20 days
- Current Status
- Active
- Original Price
- $3,195,000
- List Price
- $3,225,000
- On Market Date
- Oct 23, 2025
- Property Type
- Single Family Home
- Area
- 9 - Central San Jose
- Zip Code
- 95126
- MLS ID
- ML82025758
- APN
- 261-10-022
- Year Built
- 2025
- Stories in Building
- 2
- Possession
- Unavailable
- Data Source
- MLSL
- Origin MLS System
- MLSListings, Inc.
Bellarmine College Preparatory School
Private 9-12 Secondary, Religious, All Male
Students: 1640 Distance: 0.2mi
Perseverance Preparatory
Charter 5-8
Students: NA Distance: 0.5mi
Herbert Hoover Middle School
Public 6-8 Middle
Students: 1082 Distance: 0.6mi
Alternative Private Schooling
Private 1-12 Coed
Students: NA Distance: 0.7mi
Merritt Trace Elementary School
Public K-5 Elementary
Students: 926 Distance: 0.8mi
St. Leo the Great Catholic School
Private PK-8 Elementary, Religious, Coed
Students: 230 Distance: 0.8mi
- Bed
- 4
- Bath
- 4 (3/1)
- Double Sinks, Full on Ground Floor, Primary - Stall Shower(s), Solid Surface, Stall Shower, Stone, Tile, Tub in Primary Bedroom
- Parking
- 2
- Attached Garage
- SQ FT
- 3,071
- SQ FT Source
- Unavailable
- Lot SQ FT
- 10,000.0
- Lot Acres
- 0.229568 Acres
- Kitchen
- Countertop - Quartz, Dishwasher, Exhaust Fan, Freezer, Garbage Disposal, Hood Over Range, Ice Maker, Island with Sink, Microwave, Oven Range, Pantry, Refrigerator
- Cooling
- Central AC, Multi-Zone
- Dining Room
- Dining Area
- Disclosures
- NHDS Report
- Family Room
- Kitchen / Family Room Combo
- Flooring
- Hardwood, Tile
- Foundation
- Concrete Slab, Other
- Fire Place
- Insert, Living Room
- Heating
- Central Forced Air, Electric
- Laundry
- Inside, Upper Floor
- Views
- Neighborhood
- Architectural Style
- Craftsman
- Fee
- Unavailable
MLS and other Information regarding properties for sale as shown in Theo have been obtained from various sources such as sellers, public records, agents and other third parties. This information may relate to the condition of the property, permitted or unpermitted uses, zoning, square footage, lot size/acreage or other matters affecting value or desirability. Unless otherwise indicated in writing, neither brokers, agents nor Theo have verified, or will verify, such information. If any such information is important to buyer in determining whether to buy, the price to pay or intended use of the property, buyer is urged to conduct their own investigation with qualified professionals, satisfy themselves with respect to that information, and to rely solely on the results of that investigation.
School data provided by GreatSchools. School service boundaries are intended to be used as reference only. To verify enrollment eligibility for a property, contact the school directly.







