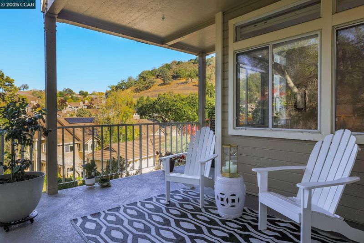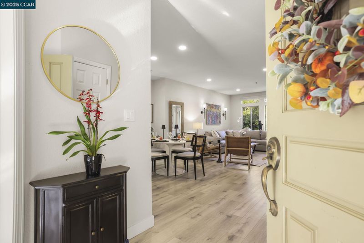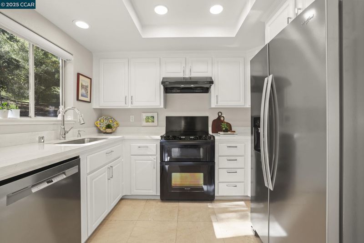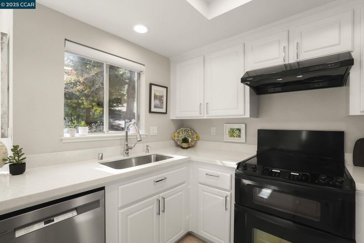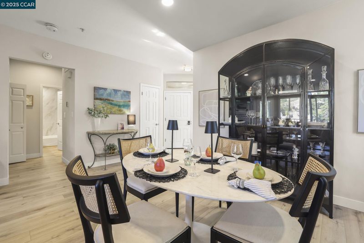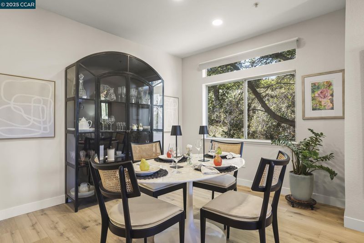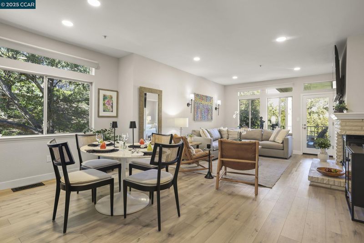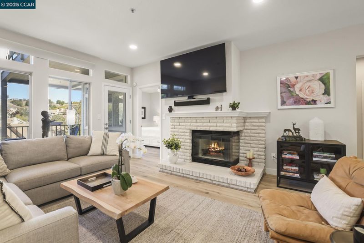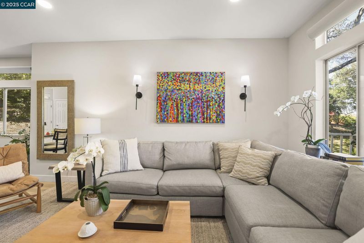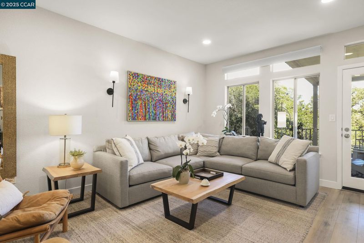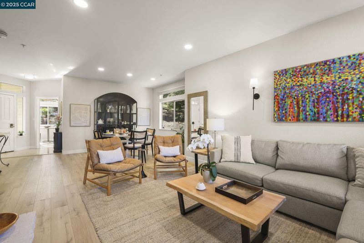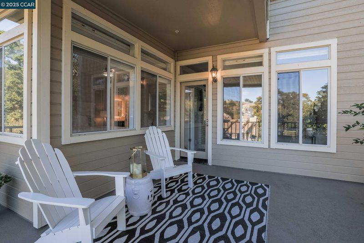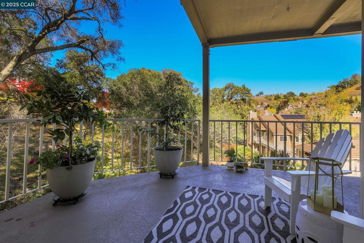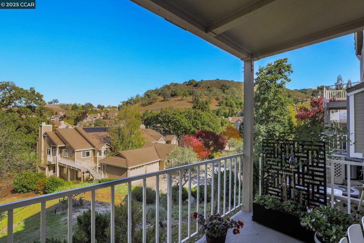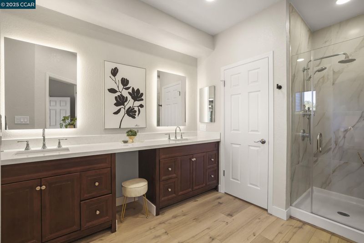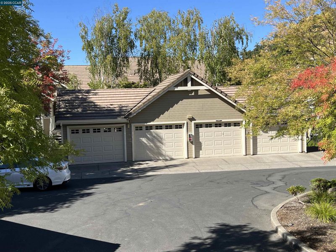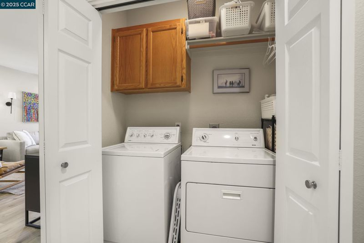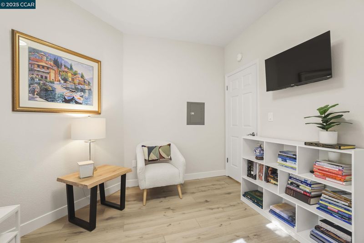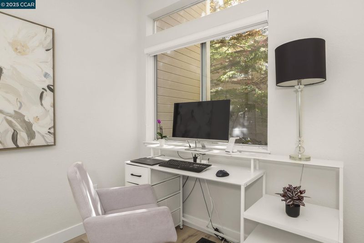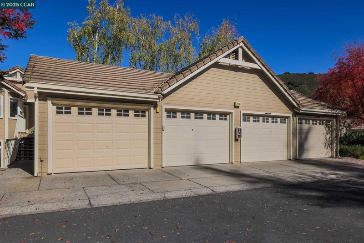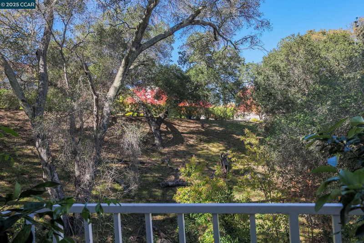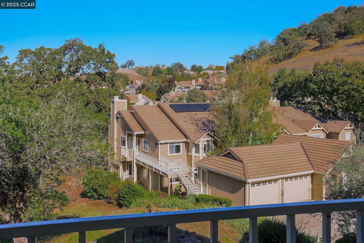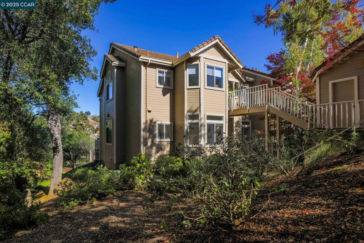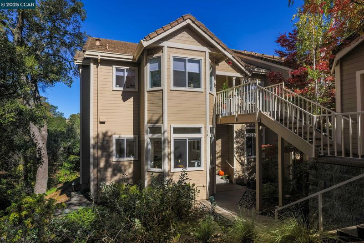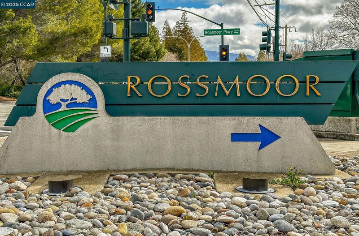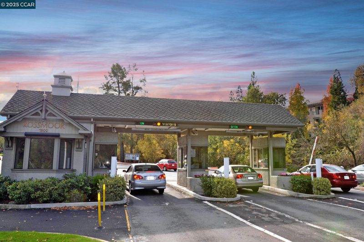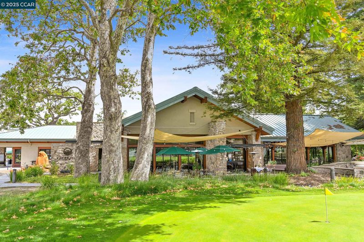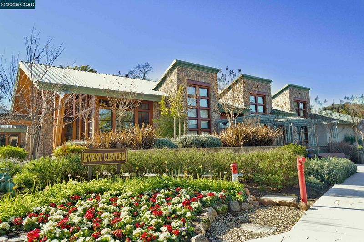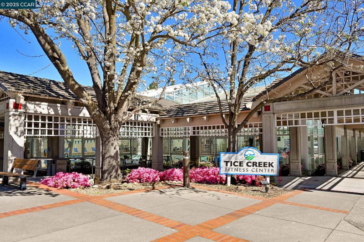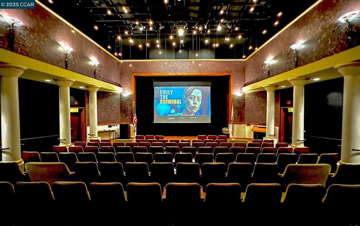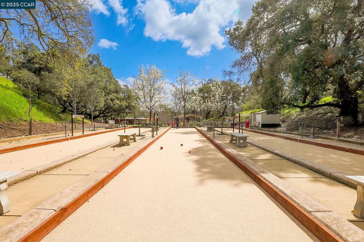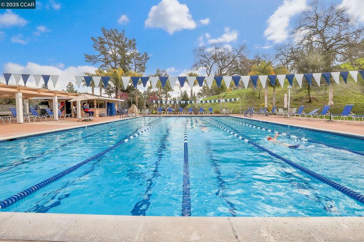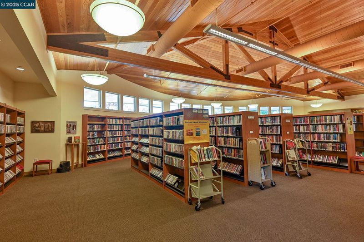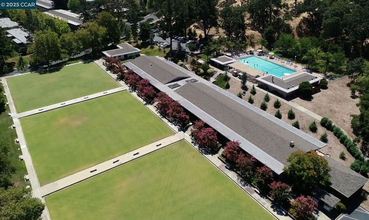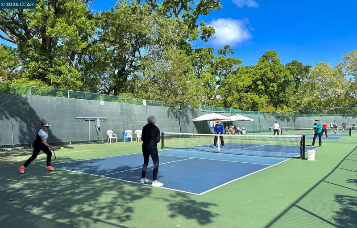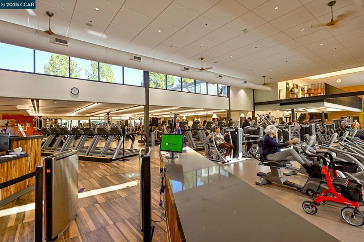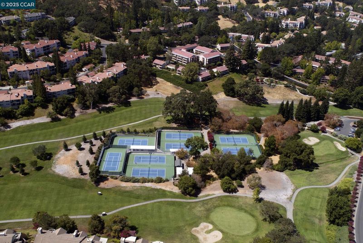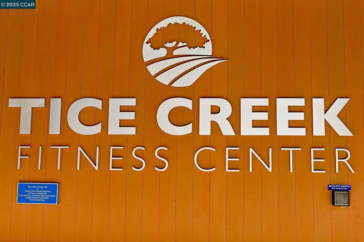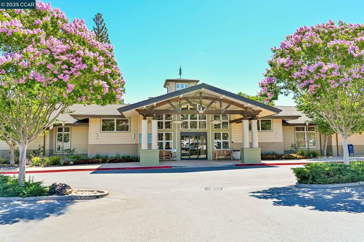
$875,000
1,249
SQ FT
$701
SQ/FT
4701 Terra Granada Dr, #1A
@ Rossmoor Parkway - Trnbr/Gren, Walnut Creek
- 2 Bed
- 2 Bath
- 1 Park
- 1,249 sqft
- Walnut Creek
-

Experience effortless, turn-key living in this beautifully updated lower-level Aberdeen—perfectly placed in Rossmoor, Walnut Creek’s premier 55+ community. Surrounded by trees and tranquil open space, this stylish 2-bedroom, 2-bath end-unit blends modern comfort with timeless appeal. Updated prior to its August 2024 sale and thoughtfully enhanced since, the home features engineered vinyl flooring, designer lighting, fresh paint, a 2024 hot water heater, and a new heat pump (Sept 2024). The kitchen is a showpiece with quartz counters, stainless refrigerator and dishwasher (new in March 2025), and a custom buffet cabinet adding storage and elegance. Both bathrooms were remodeled in 2024, with bidet toilets added in 2025. Step outside to a peaceful patio that feels like your own woodland retreat. A detached garage, guest parking, and in-unit laundry provide everyday ease. Enjoy resort-style amenities—golf, pools, fitness center, pickleball, tennis, restaurant, and 250+ clubs. Move-in ready perfection in an unmatched setting.
- Current Status
- Active
- Original Price
- $875,000
- List Price
- $875,000
- On Market Date
- Oct 23, 2025
- Property Type
- Condominium
- D/N/S
- Trnbr/Gren
- Zip Code
- 94595
- MLS ID
- 41115646
- APN
- 1903500278
- Year Built
- 1990
- Stories in Building
- 1
- Possession
- Close Of Escrow
- Data Source
- MAXEBRDI
- Origin MLS System
- CONTRA COSTA
Rancho Romero Elementary School
Public K-5 Elementary
Students: 478 Distance: 1.7mi
Alamo Elementary School
Public K-5 Elementary
Students: 359 Distance: 1.9mi
Acalanes Adult Education Center
Public n/a Adult Education
Students: NA Distance: 2.0mi
Central County Special Education Programs School
Public K-12 Special Education
Students: 25 Distance: 2.1mi
Burton Valley Elementary School
Public K-5 Elementary
Students: 798 Distance: 2.1mi
Stone Valley Middle School
Public 6-8 Middle
Students: 591 Distance: 2.1mi
- Bed
- 2
- Bath
- 2
- Parking
- 1
- Detached, Space Per Unit - 1, Garage Door Opener
- SQ FT
- 1,249
- SQ FT Source
- Public Records
- Pool Info
- Other, Community
- Kitchen
- Dishwasher, Electric Range, Plumbed For Ice Maker, Microwave, Refrigerator, Dryer, Washer, Gas Water Heater, Breakfast Nook, Counter - Solid Surface, Eat-in Kitchen, Electric Range/Cooktop, Disposal, Ice Maker Hookup, Updated Kitchen
- Cooling
- Heat Pump
- Disclosures
- Nat Hazard Disclosure, Disclosure Package Avail
- Entry Level
- 1
- Flooring
- Tile, Vinyl
- Foundation
- Fire Place
- Gas Starter, Living Room, Wood Burning
- Heating
- Heat Pump
- Laundry
- 220 Volt Outlet, Dryer, Laundry Closet, Washer
- Main Level
- None
- Views
- Trees/Woods
- Possession
- Close Of Escrow
- Architectural Style
- Contemporary
- Non-Master Bathroom Includes
- Bidet, Shower Over Tub, Solid Surface, Updated Baths, Closet
- Construction Status
- Existing
- Location
- Zero Lot Line
- Roof
- Other
- Fee
- $1,160
MLS and other Information regarding properties for sale as shown in Theo have been obtained from various sources such as sellers, public records, agents and other third parties. This information may relate to the condition of the property, permitted or unpermitted uses, zoning, square footage, lot size/acreage or other matters affecting value or desirability. Unless otherwise indicated in writing, neither brokers, agents nor Theo have verified, or will verify, such information. If any such information is important to buyer in determining whether to buy, the price to pay or intended use of the property, buyer is urged to conduct their own investigation with qualified professionals, satisfy themselves with respect to that information, and to rely solely on the results of that investigation.
School data provided by GreatSchools. School service boundaries are intended to be used as reference only. To verify enrollment eligibility for a property, contact the school directly.
