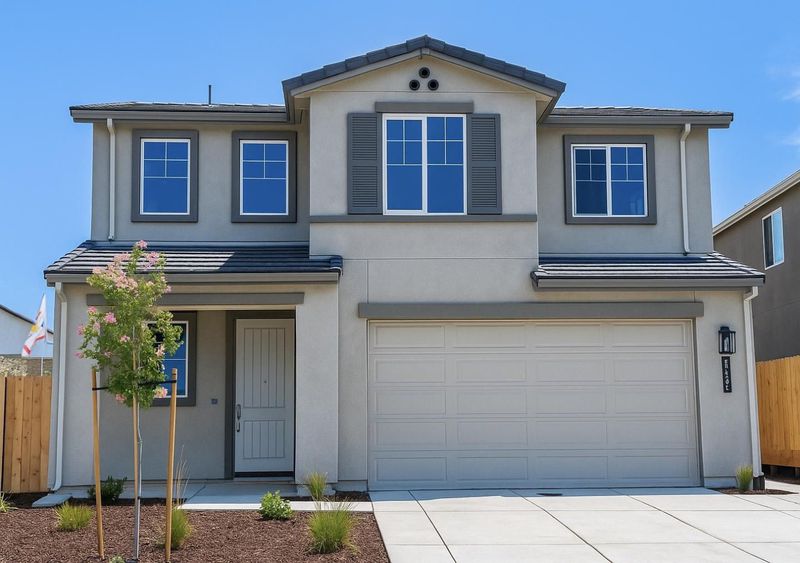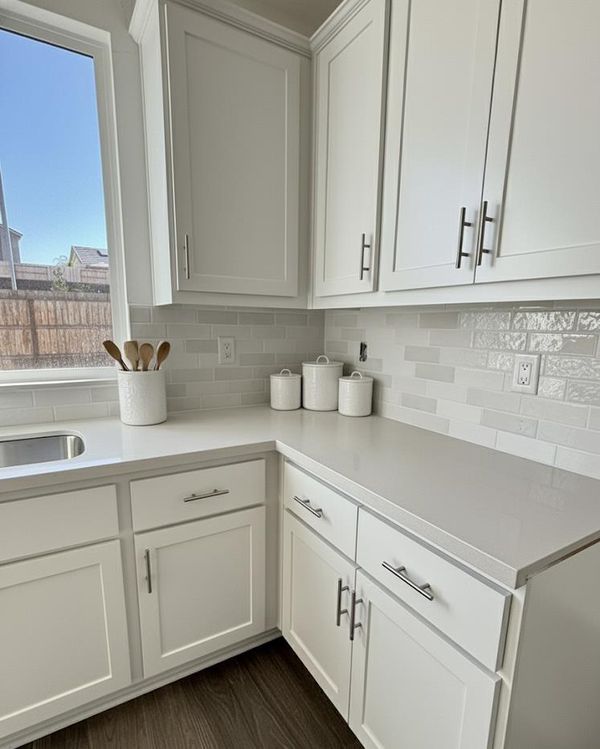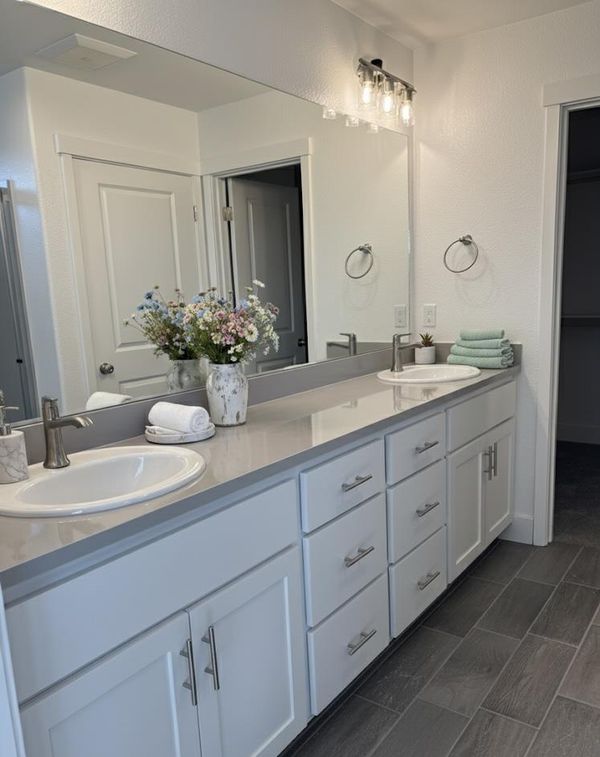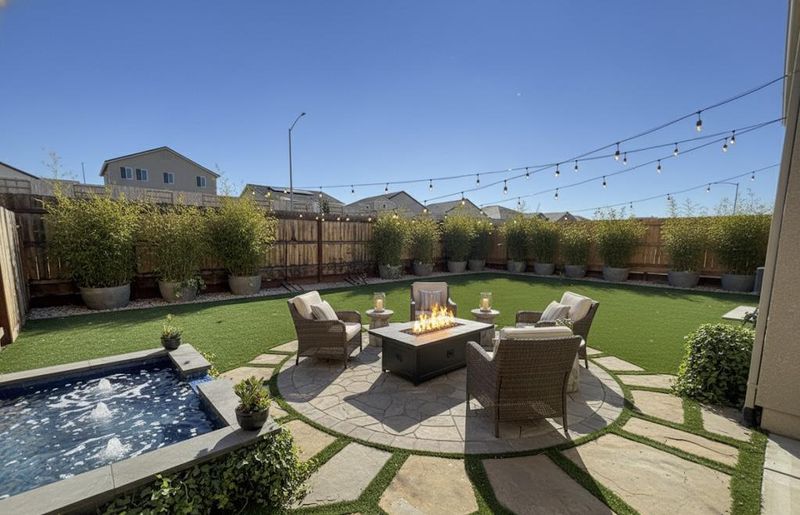
$749,900
1,664
SQ FT
$451
SQ/FT
1133 Scout Peak Way
@ Santana Ranch Drive - 182 - Hollister, Hollister
- 3 Bed
- 3 (2/1) Bath
- 2 Park
- 1,664 sqft
- HOLLISTER
-

Step into this brand new home perfectly situated on a generous lot that offers both space and privacy. Every detail has been thoughtfully curated, from the sleek laminate flooring all throughout the first floor, to the elegant white cabinetry throughout the home. The kitchen has modern quartz countertops, and a stylish backsplash. All high end finishes have already been selected and beautifully installed, there's nothing left to do, but to move in and start living your dream. Enjoy the best of new construction without the wait, a home that's as functional as it is stunning! Extra features include, pre plumb for gas BBQ, an inside laundry room, electrical car prewire, tall baseboards, finished & painted garage, and much more! Photos shown are virtually staged to help visualize the homes potential.
- Days on Market
- 4 days
- Current Status
- Active
- Original Price
- $749,900
- List Price
- $749,900
- On Market Date
- Oct 29, 2025
- Property Type
- Single Family Home
- Area
- 182 - Hollister
- Zip Code
- 95023
- MLS ID
- ML82026204
- APN
- 025-680-013
- Year Built
- 2025
- Stories in Building
- 2
- Possession
- COE
- Data Source
- MLSL
- Origin MLS System
- MLSListings, Inc.
Hollister Sda Christian School
Private K-8 Elementary, Religious, Coed
Students: 33 Distance: 0.8mi
Calvary Christian
Private K-12 Combined Elementary And Secondary, Religious, Coed
Students: 37 Distance: 1.2mi
Cerra Vista Elementary School
Public K-5 Elementary
Students: 631 Distance: 1.3mi
Sunnyslope Elementary School
Public K-5 Elementary
Students: 572 Distance: 1.4mi
Maze Middle School
Public 6-8 Middle
Students: 714 Distance: 1.5mi
Gabilan Hills School
Public K-5 Elementary
Students: 202 Distance: 1.5mi
- Bed
- 3
- Bath
- 3 (2/1)
- Double Sinks, Shower over Tub - 1, Tile
- Parking
- 2
- Attached Garage, On Street
- SQ FT
- 1,664
- SQ FT Source
- Unavailable
- Lot SQ FT
- 3,848.0
- Lot Acres
- 0.088338 Acres
- Kitchen
- Cooktop - Gas, Countertop - Quartz, Dishwasher, Hookups - Gas, Island, Oven Range, Pantry
- Cooling
- Ceiling Fan, Central AC, Multi-Zone
- Dining Room
- Breakfast Nook, Dining Bar
- Disclosures
- Natural Hazard Disclosure
- Family Room
- Kitchen / Family Room Combo
- Flooring
- Carpet, Laminate, Tile
- Foundation
- Reinforced Concrete, Wood Frame
- Heating
- Central Forced Air
- Laundry
- Upper Floor
- Possession
- COE
- Fee
- Unavailable
MLS and other Information regarding properties for sale as shown in Theo have been obtained from various sources such as sellers, public records, agents and other third parties. This information may relate to the condition of the property, permitted or unpermitted uses, zoning, square footage, lot size/acreage or other matters affecting value or desirability. Unless otherwise indicated in writing, neither brokers, agents nor Theo have verified, or will verify, such information. If any such information is important to buyer in determining whether to buy, the price to pay or intended use of the property, buyer is urged to conduct their own investigation with qualified professionals, satisfy themselves with respect to that information, and to rely solely on the results of that investigation.
School data provided by GreatSchools. School service boundaries are intended to be used as reference only. To verify enrollment eligibility for a property, contact the school directly.







