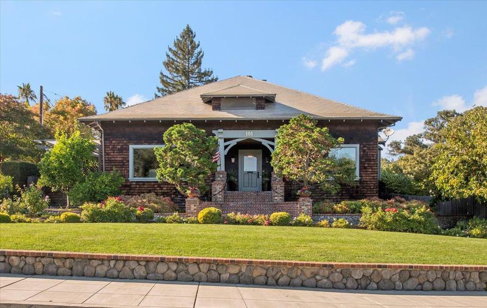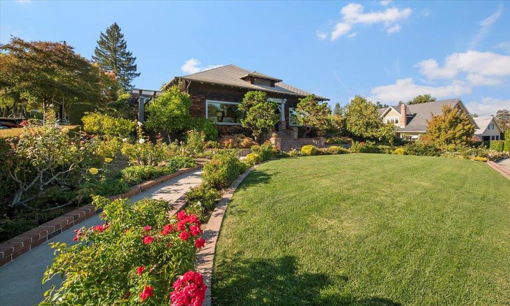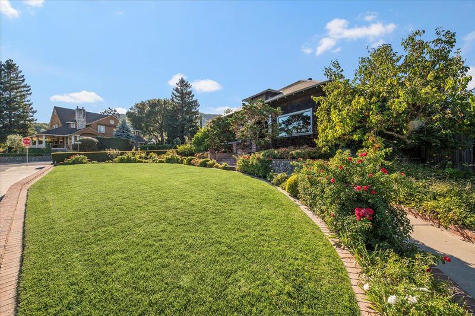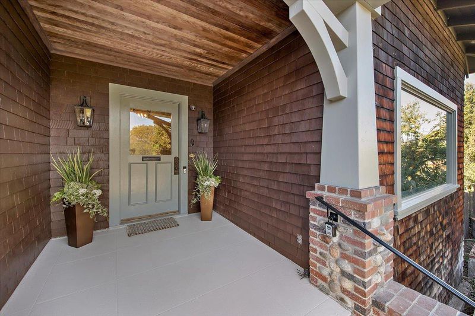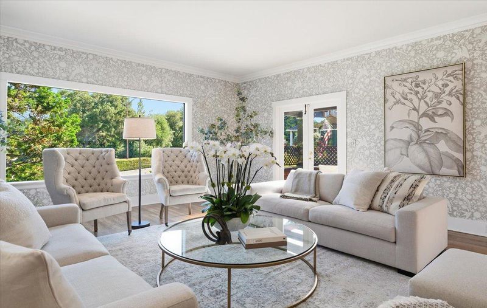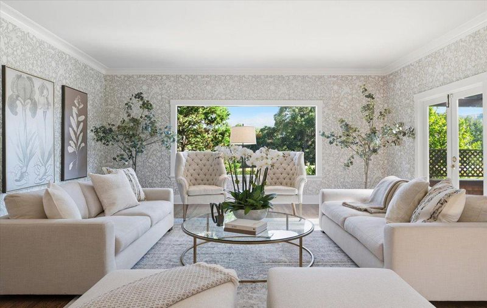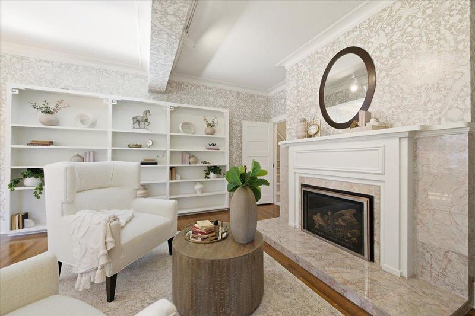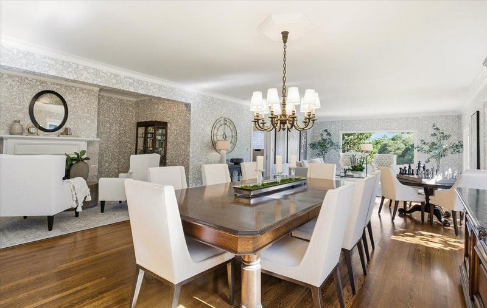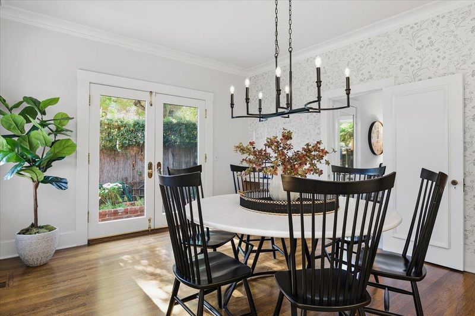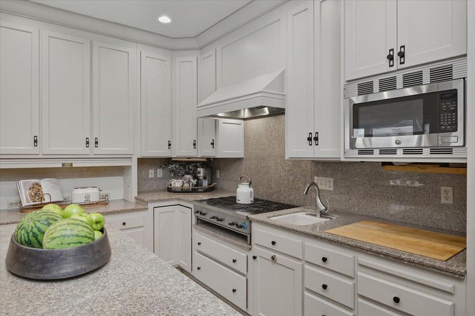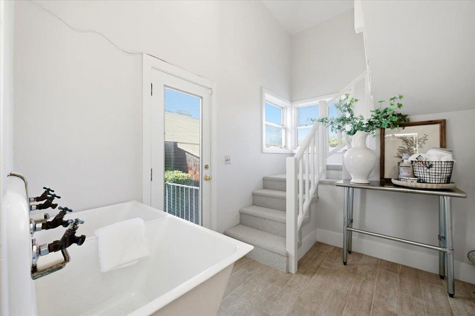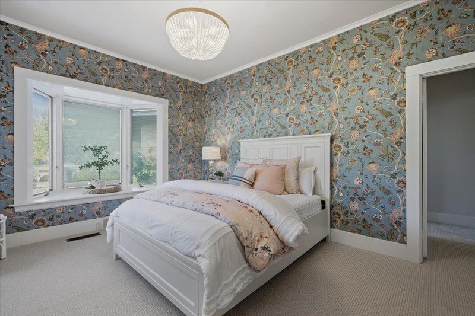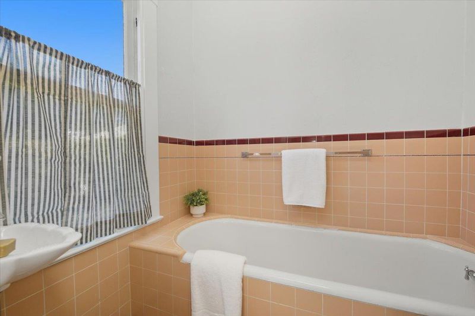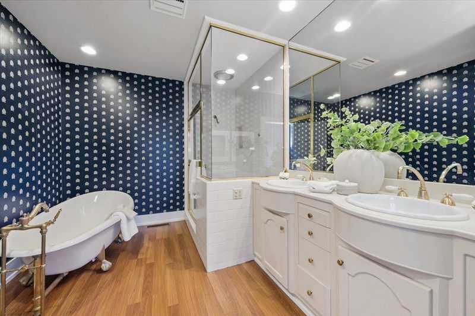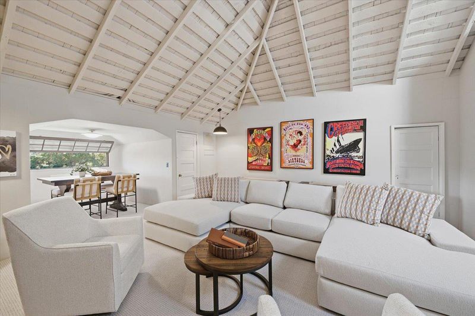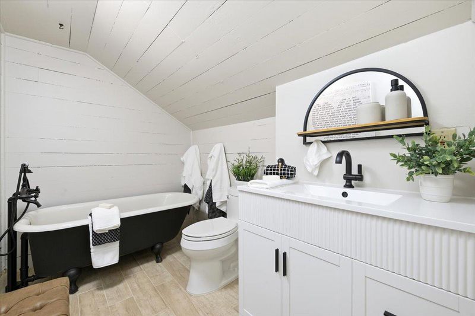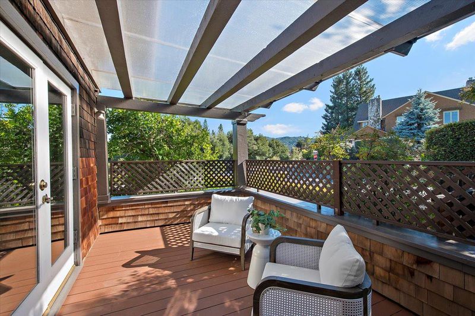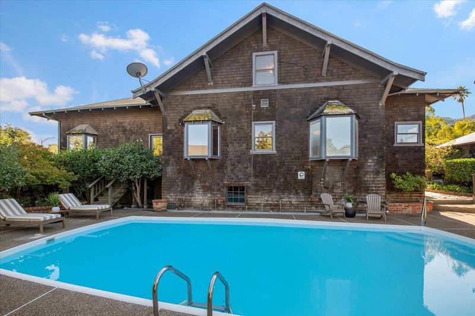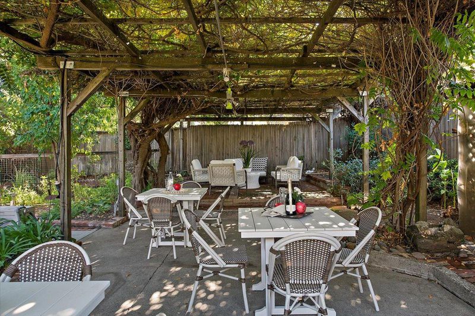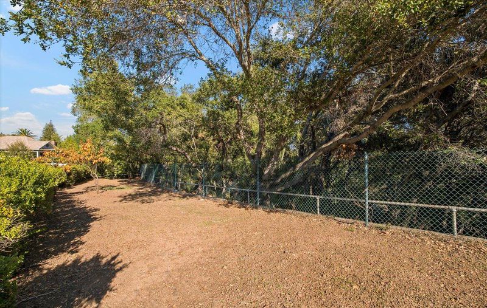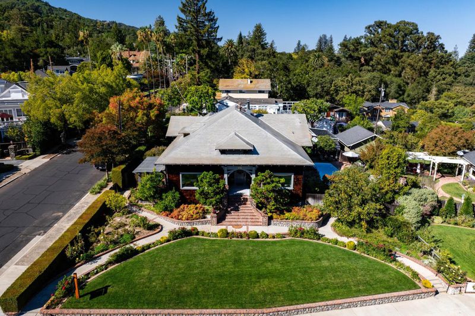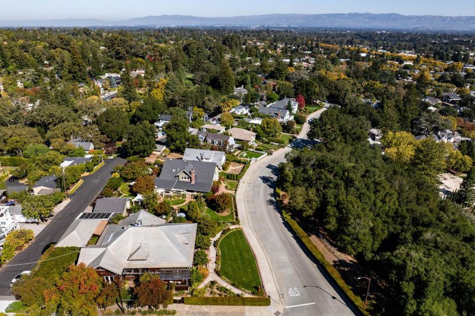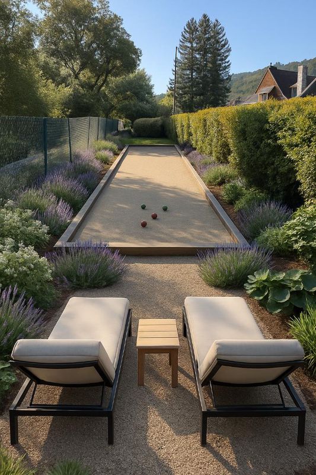
$7,150,000
5,521
SQ FT
$1,295
SQ/FT
101 Glen Ridge Avenue
@ Hernandez - 16 - Los Gatos/Monte Sereno, Los Gatos
- 6 Bed
- 6 (5/1) Bath
- 3 Park
- 5,521 sqft
- LOS GATOS
-

A landmark residence that embodies the grace, history, and charm of old Los Gatos - this 100+ year-old Craftsman stands in the prestigious and highly sought-after Glen Ridge neighborhood. Blending timeless architectural character with modern livability this grand home offers approximately 5,500 square feet of living space featuring expansive rooms, numerous picture windows, rich Hardwood floors and 6 generous bedrooms & 5.5 bathrooms. Set on an expansive 16,910-square-foot corner lot, the property showcases a sparkling pool, multiple outdoor entertaining areas, and two additional usable strips of land ideal for gardens, a bocce court, or putting green. A rare opportunity to own one of Los Gatos most admired legacy homes in a premier downtown location.
- Days on Market
- 20 days
- Current Status
- Active
- Original Price
- $7,150,000
- List Price
- $7,150,000
- On Market Date
- Oct 23, 2025
- Property Type
- Single Family Home
- Area
- 16 - Los Gatos/Monte Sereno
- Zip Code
- 95030
- MLS ID
- ML82025411
- APN
- 510-19-031
- Year Built
- 1924
- Stories in Building
- 1
- Possession
- COE
- Data Source
- MLSL
- Origin MLS System
- MLSListings, Inc.
St. Mary Elementary School
Private PK-8 Elementary, Religious, Coed
Students: 297 Distance: 0.3mi
Fusion Academy Los Gatos
Private 6-12
Students: 55 Distance: 0.4mi
Los Gatos High School
Public 9-12 Secondary
Students: 2138 Distance: 0.7mi
Daves Avenue Elementary School
Public K-5 Elementary
Students: 491 Distance: 1.0mi
Raymond J. Fisher Middle School
Public 6-8 Middle
Students: 1269 Distance: 1.2mi
Louise Van Meter Elementary School
Public K-5 Elementary
Students: 536 Distance: 1.3mi
- Bed
- 6
- Bath
- 6 (5/1)
- Parking
- 3
- Detached Garage, Gate / Door Opener
- SQ FT
- 5,521
- SQ FT Source
- Unavailable
- Lot SQ FT
- 20,280.0
- Lot Acres
- 0.465565 Acres
- Pool Info
- Pool - Fenced, Pool - In Ground
- Kitchen
- Cooktop - Gas, Countertop - Tile, Dishwasher, Exhaust Fan, Garbage Disposal, Hood Over Range, Ice Maker, Island with Sink, Microwave, Oven - Built-In, Refrigerator, Skylight
- Cooling
- Central AC
- Dining Room
- Breakfast Nook, Dining Area, Dining Area in Living Room, Skylight
- Disclosures
- Natural Hazard Disclosure, NHDS Report
- Family Room
- Separate Family Room
- Flooring
- Hardwood
- Foundation
- Concrete Perimeter, Crawl Space
- Fire Place
- Gas Burning, Wood Burning, Wood Stove
- Heating
- Forced Air, Gas
- Laundry
- In Utility Room, Inside, Tub / Sink
- Views
- Greenbelt, Mountains, Neighborhood
- Possession
- COE
- Architectural Style
- Craftsman
- Fee
- Unavailable
MLS and other Information regarding properties for sale as shown in Theo have been obtained from various sources such as sellers, public records, agents and other third parties. This information may relate to the condition of the property, permitted or unpermitted uses, zoning, square footage, lot size/acreage or other matters affecting value or desirability. Unless otherwise indicated in writing, neither brokers, agents nor Theo have verified, or will verify, such information. If any such information is important to buyer in determining whether to buy, the price to pay or intended use of the property, buyer is urged to conduct their own investigation with qualified professionals, satisfy themselves with respect to that information, and to rely solely on the results of that investigation.
School data provided by GreatSchools. School service boundaries are intended to be used as reference only. To verify enrollment eligibility for a property, contact the school directly.
